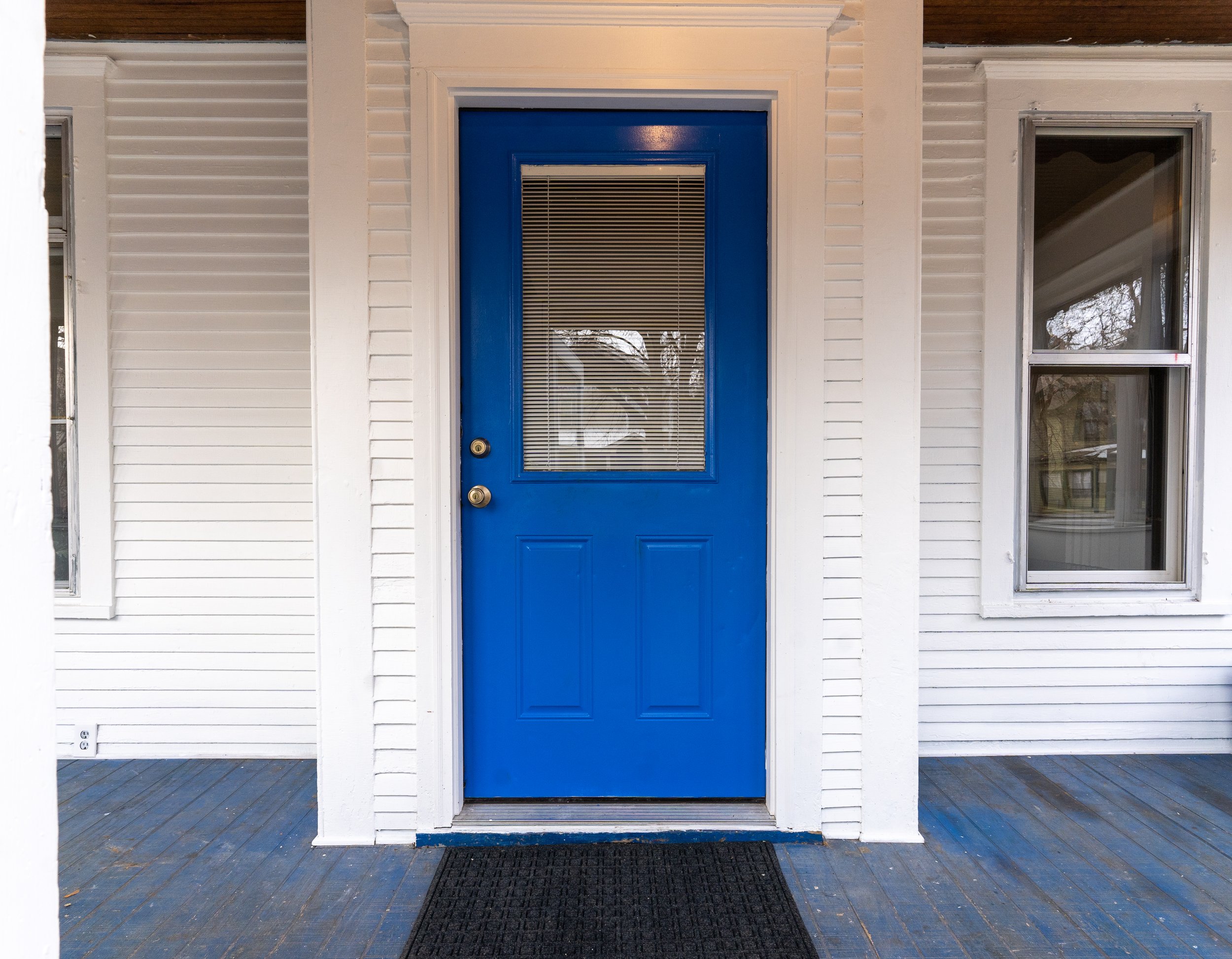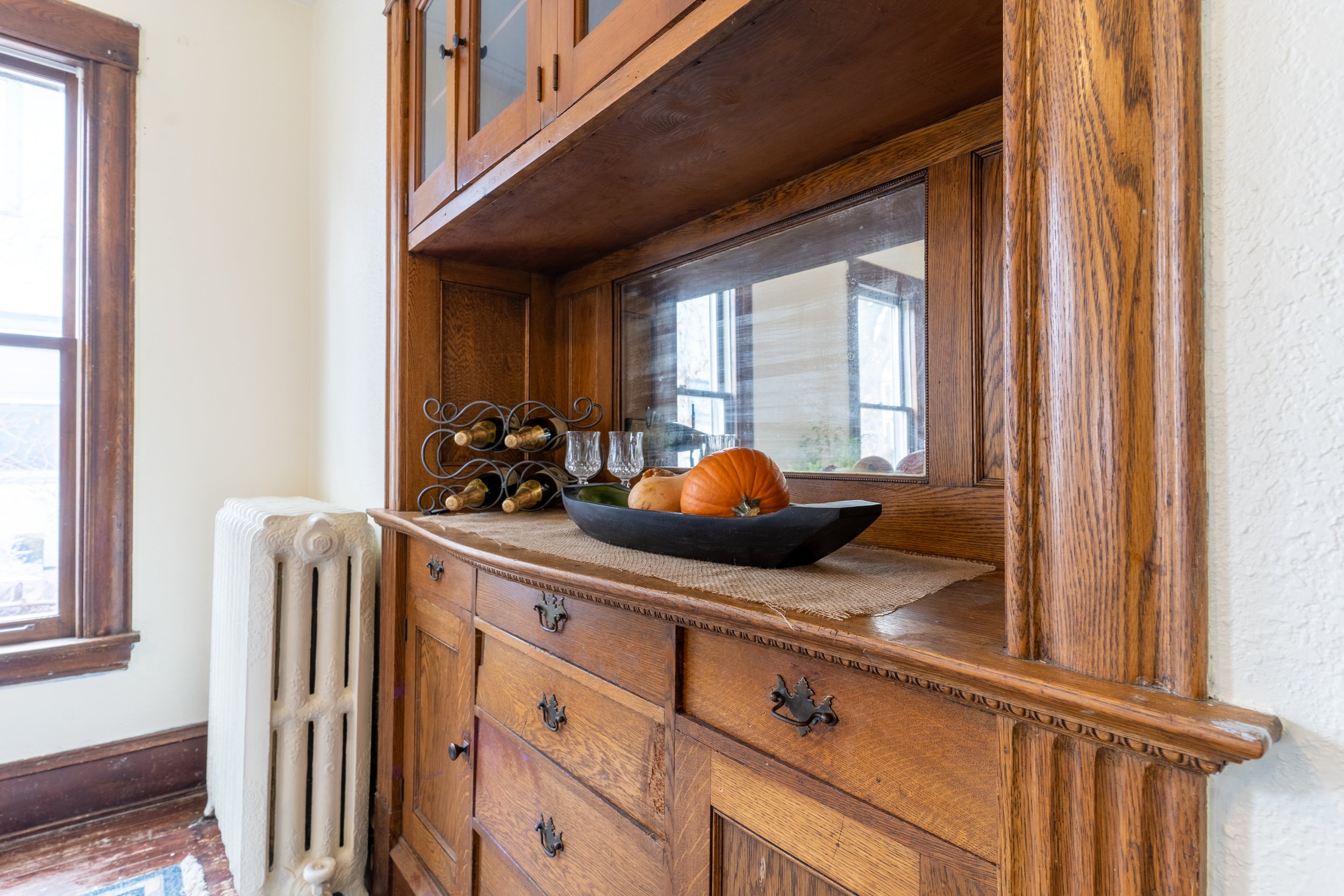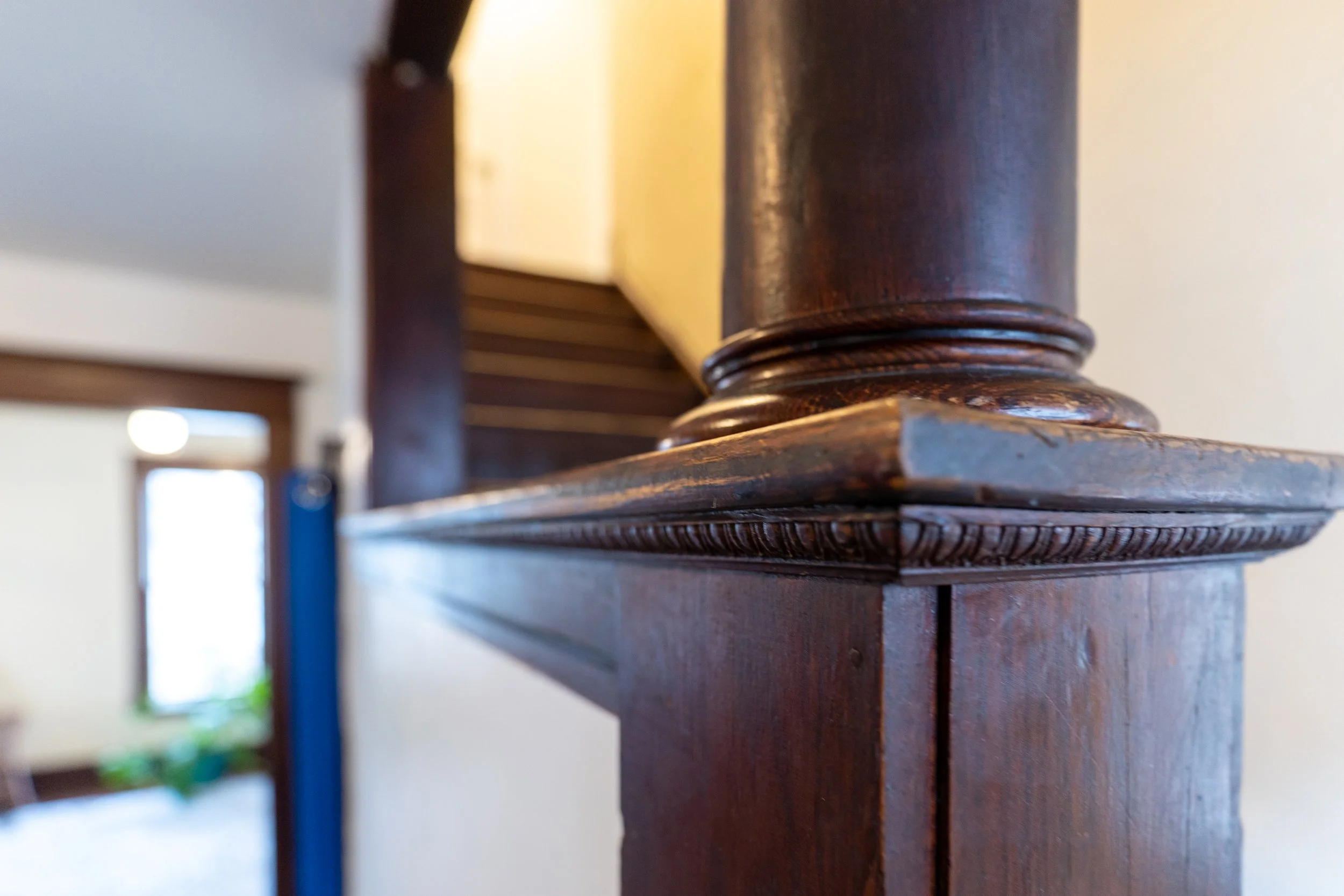2361 James Ave N - sold
Minneapolis, MN 55411






































Jordan
This turn of the century home is loaded with potential for the right buyer to customize and finesse to their liking. Featuring natural woodwork, hardwood floors, and a beautiful wrap-around floor plan on the main level. The second floor features 3 bedrooms on the same level and a huge, east-facing, wonderfully sunlit homeowners bedroom with a large walk-in closet. Bonus attic loft space in upper 1/2 story that could be converted into a home office, art studio or additional bedroom. There is also a 2nd bathroom in the basement that just needs updated plumbing. Within close proximity to all the best that Minneapolis has to offer. Only minutes away from downtown, the Minneapolis farmers Market, Twins Stadium, Mississippi River. Quick highway access to hwy 55, I94 & hwy 100.

