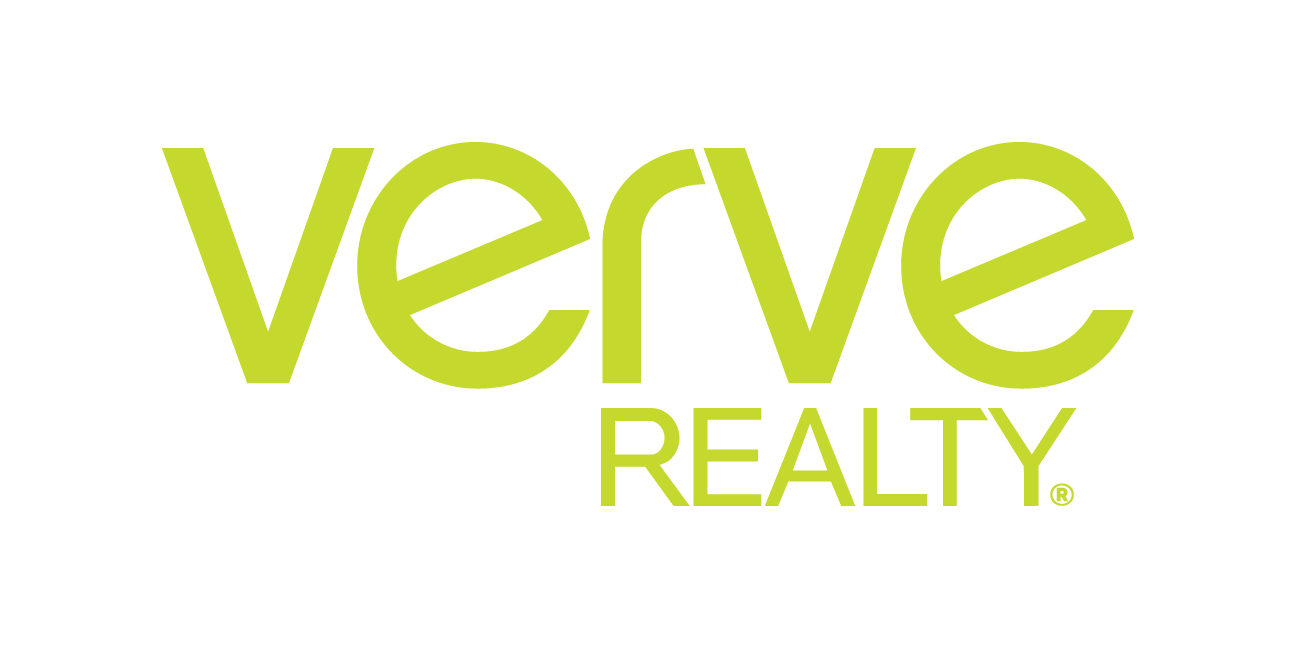3014 Upton Ave N - sold
Minneapolis, MN 55411










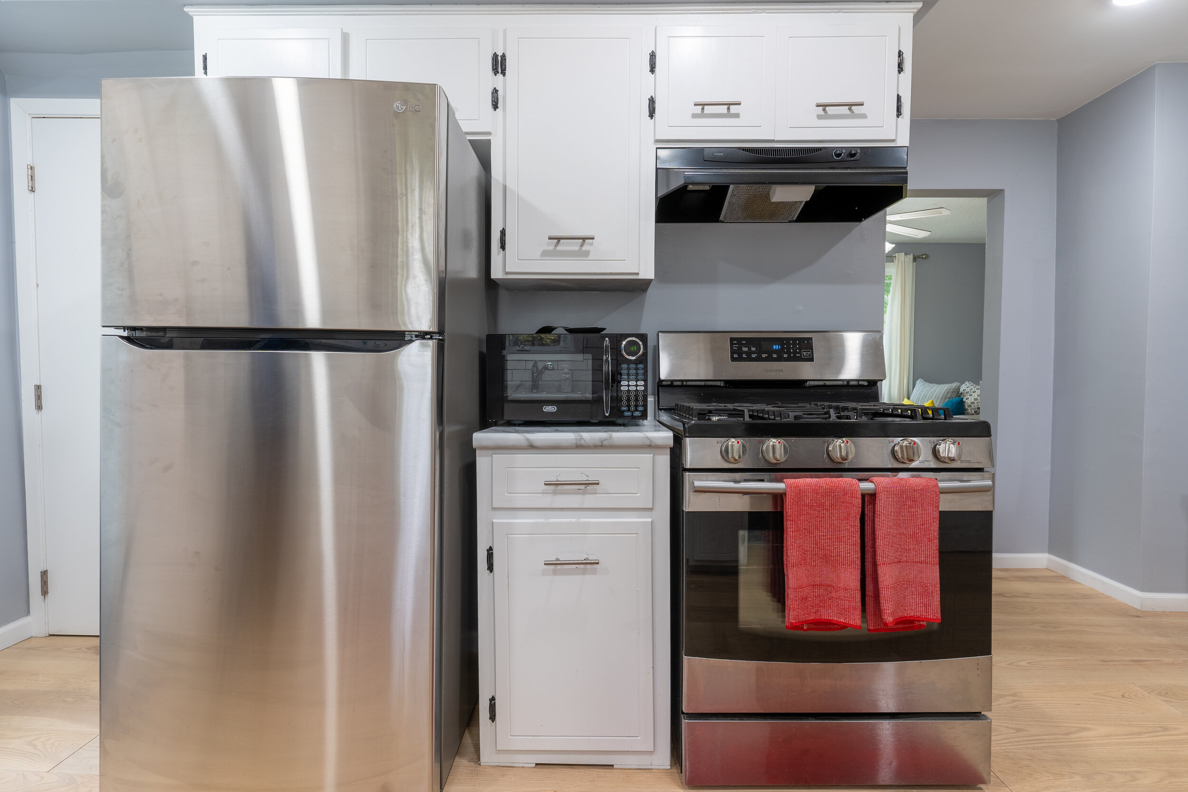






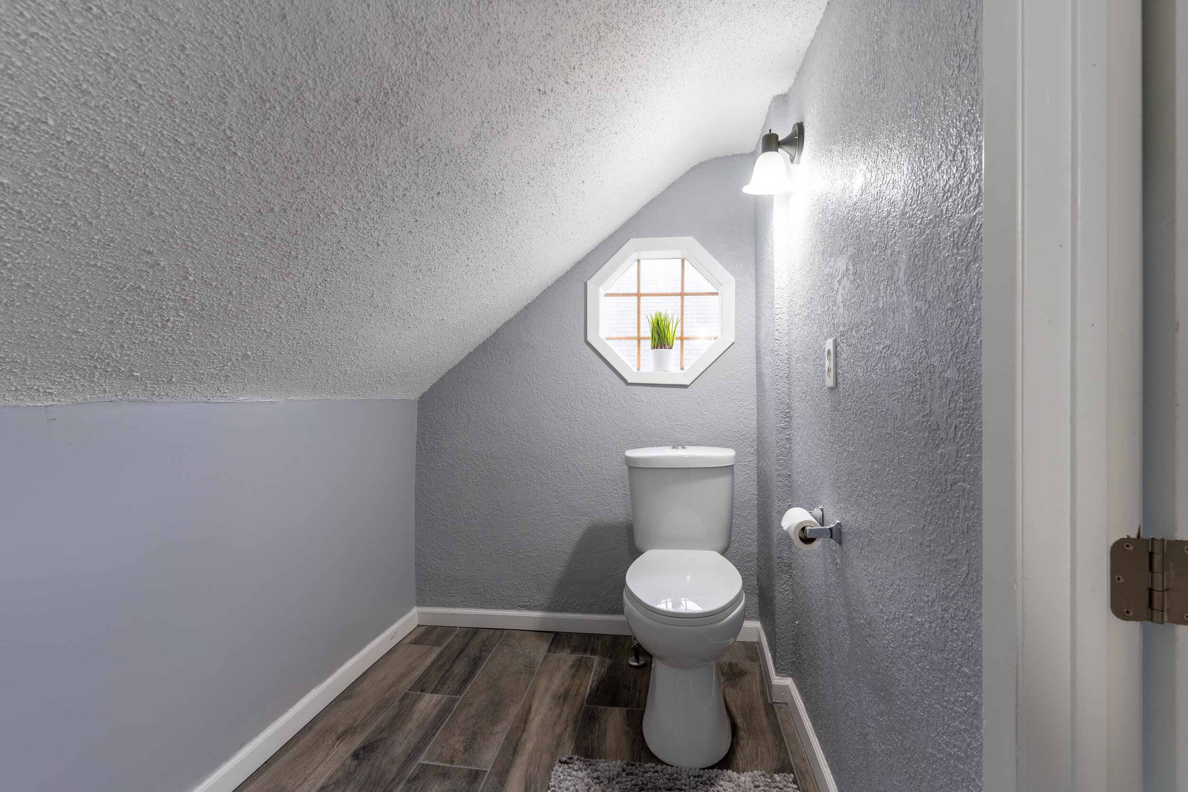

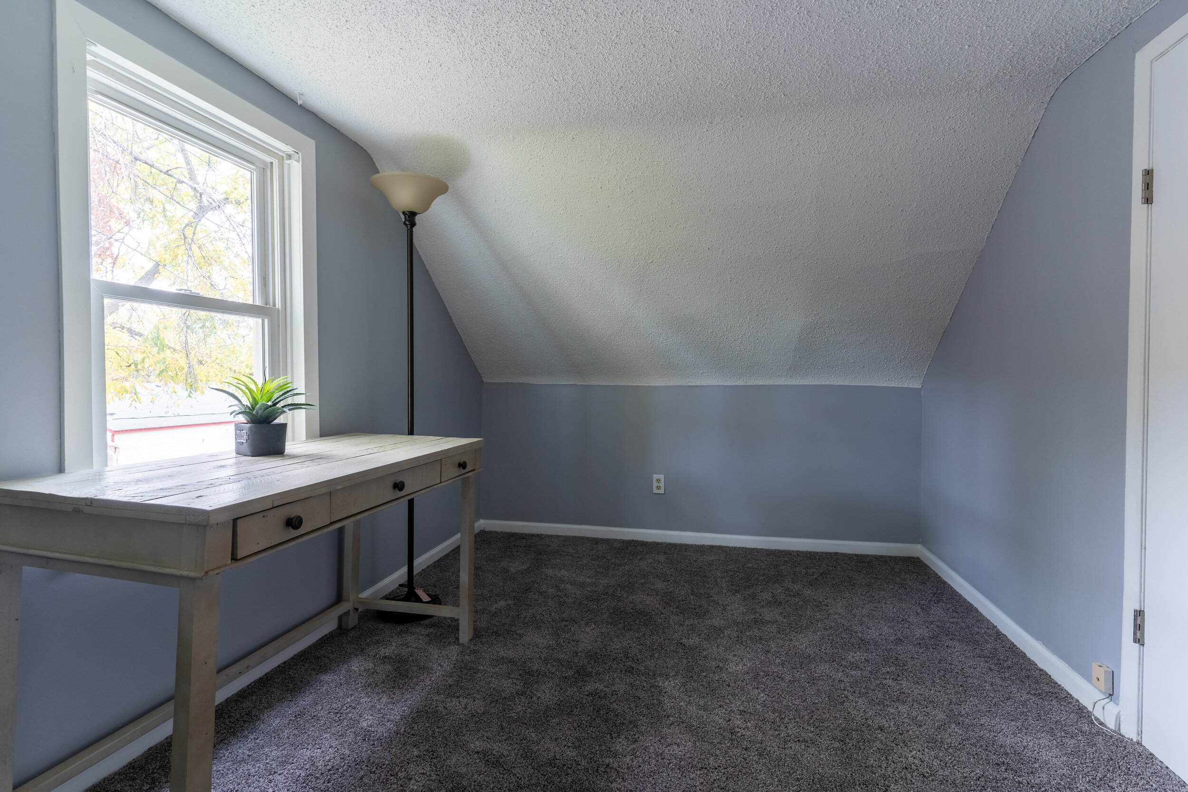
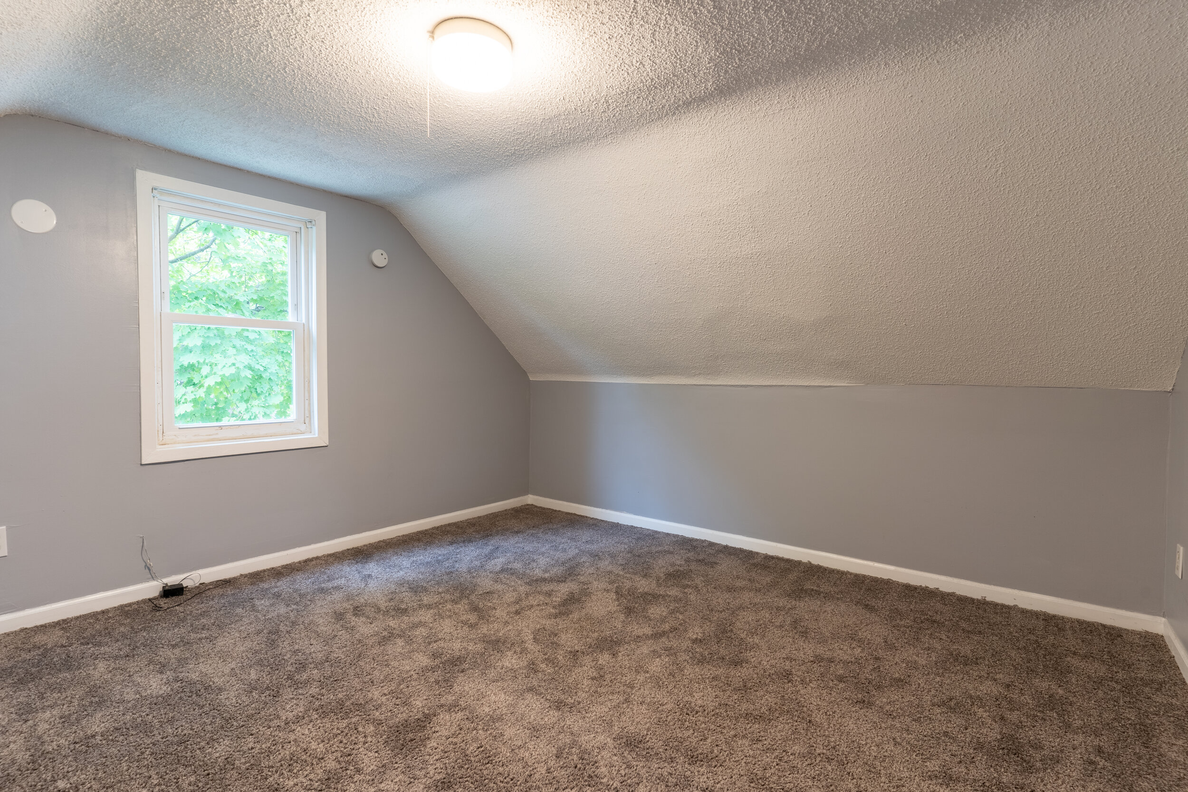





North Minneapolis
Welcome to your sweet urban oasis! Nestled in a conveniently located pocket of North Minneapolis just 5 minutes from downtown, shopping nearby, year-round outdoor recreation to enjoy at Theo Wirth Park, quick highway access (100, 394, 94) as well as public transit. Enjoy all the recent updates throughout, including a brand new furnace & all new duct work primed and ready for you to add central air. Schedule a showing today and be moved in before the holidays!
