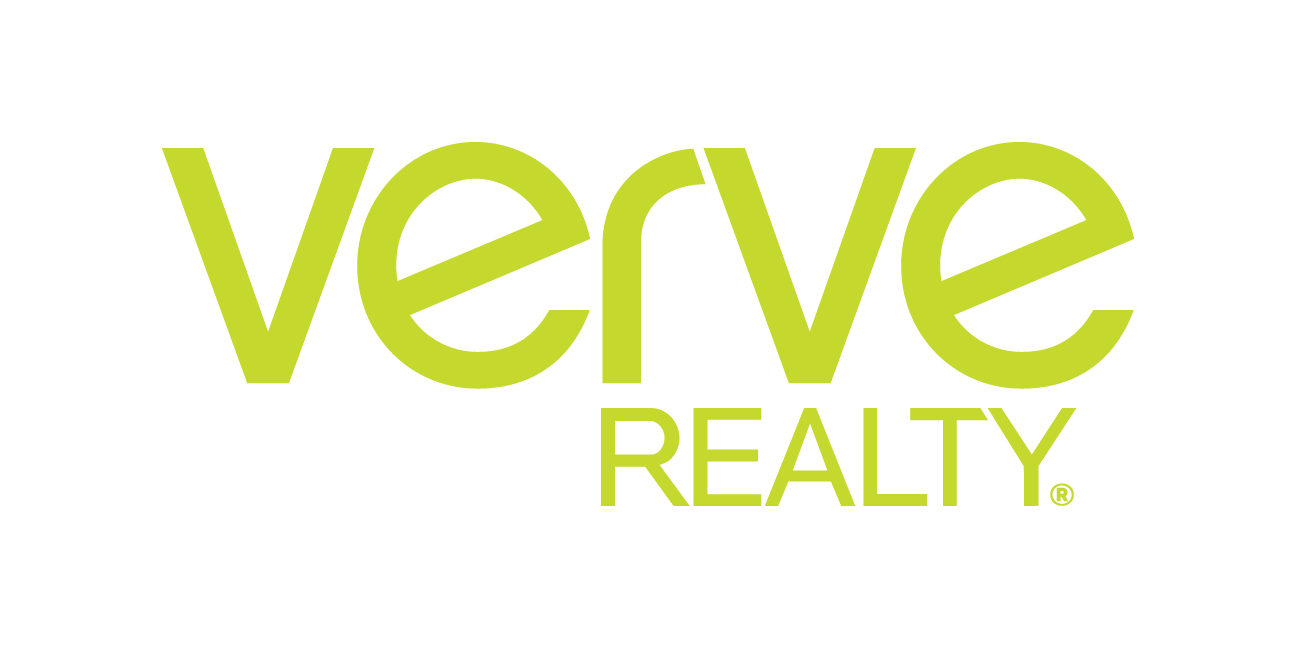4219 13th Ave S - sold
Minneapolis, MN 55407
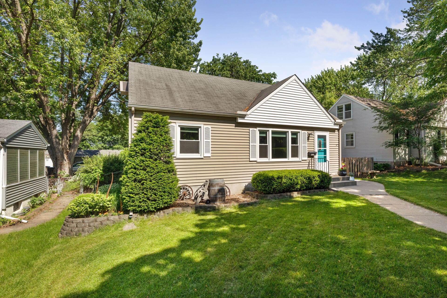
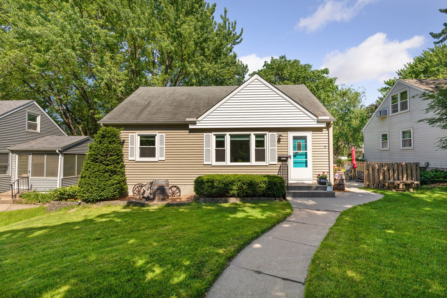
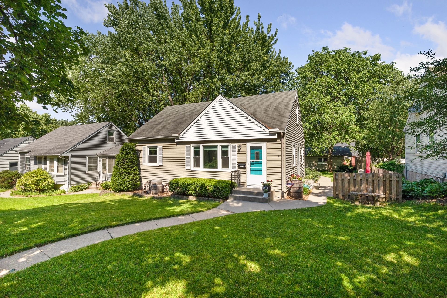
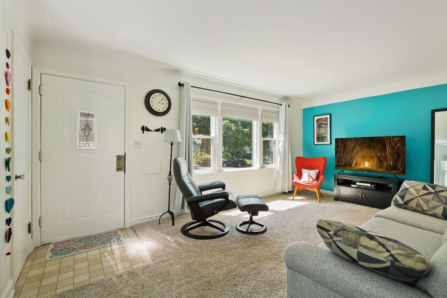
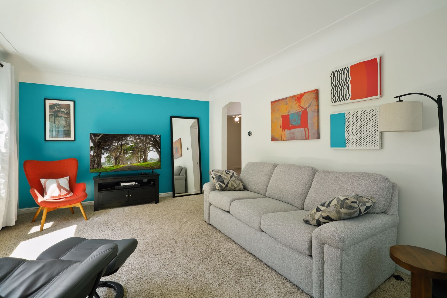

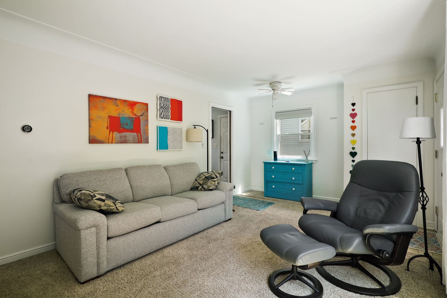
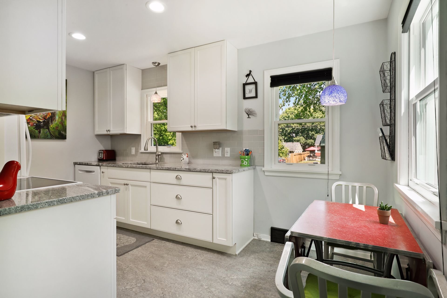
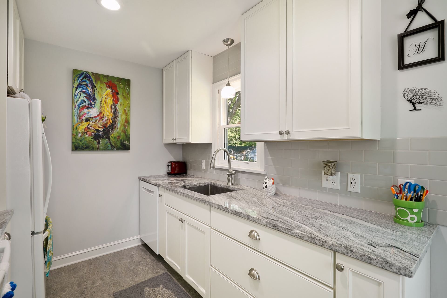
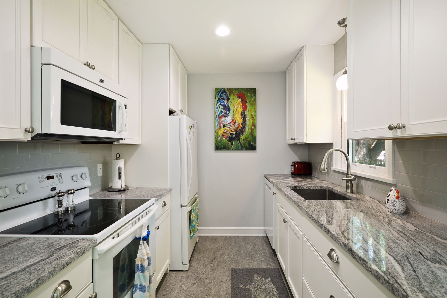
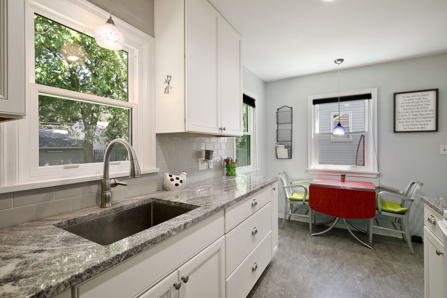
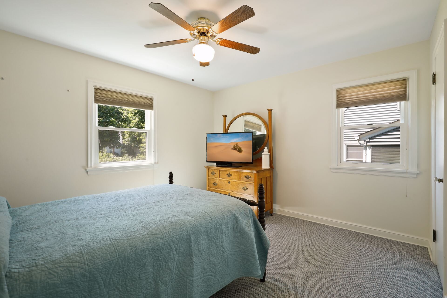
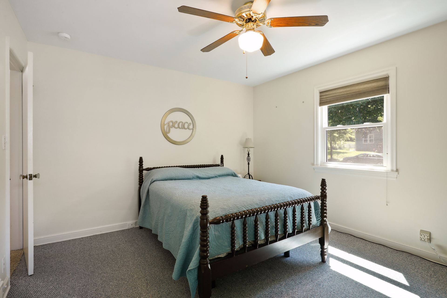
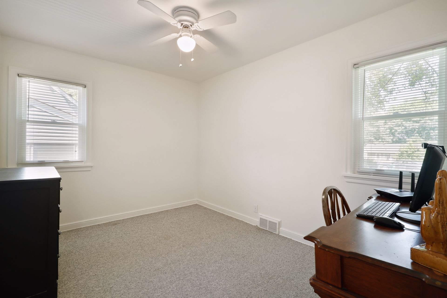
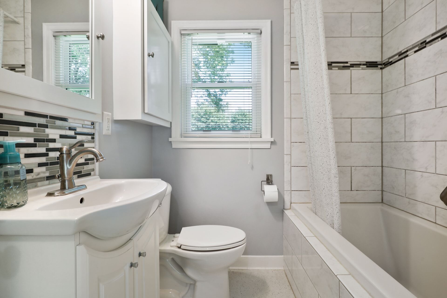
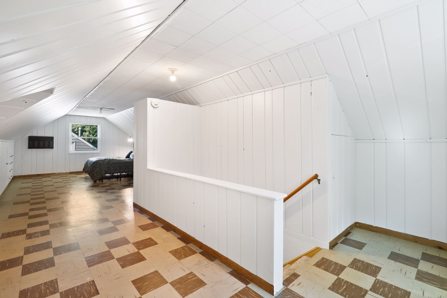
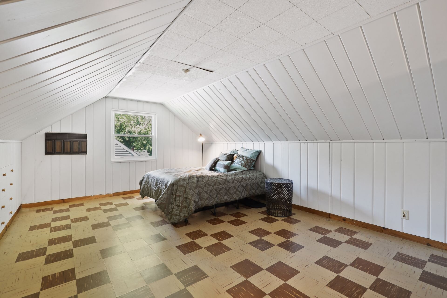
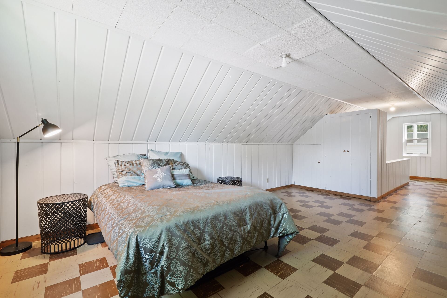
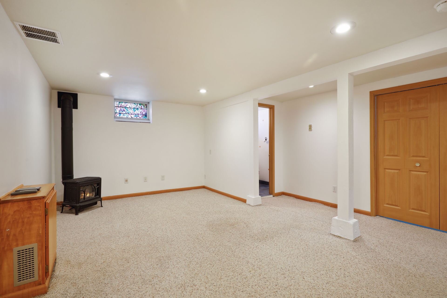
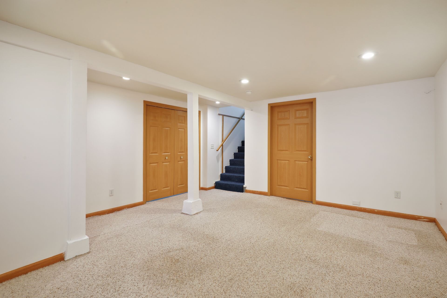
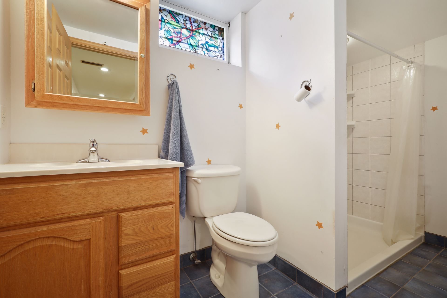
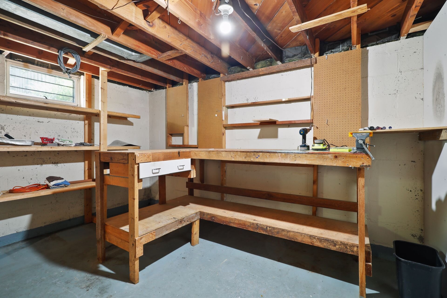
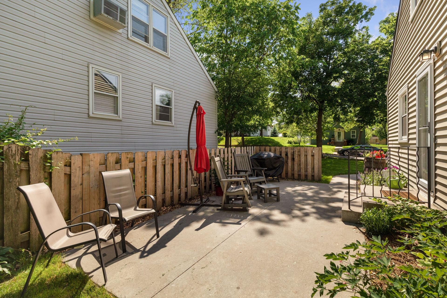
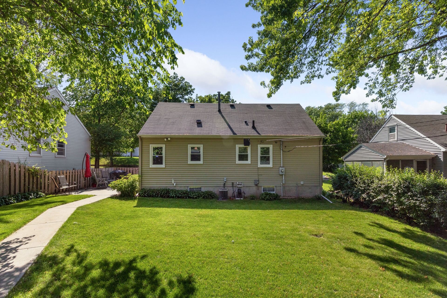
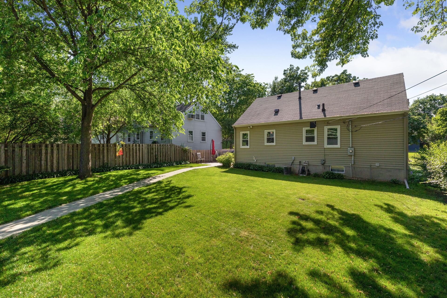
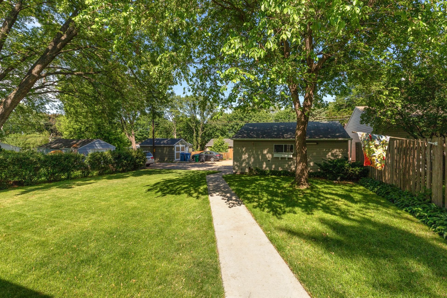
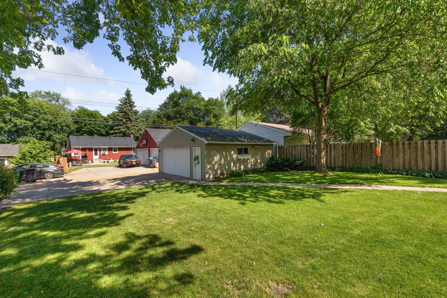
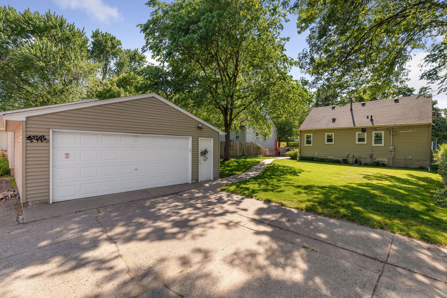
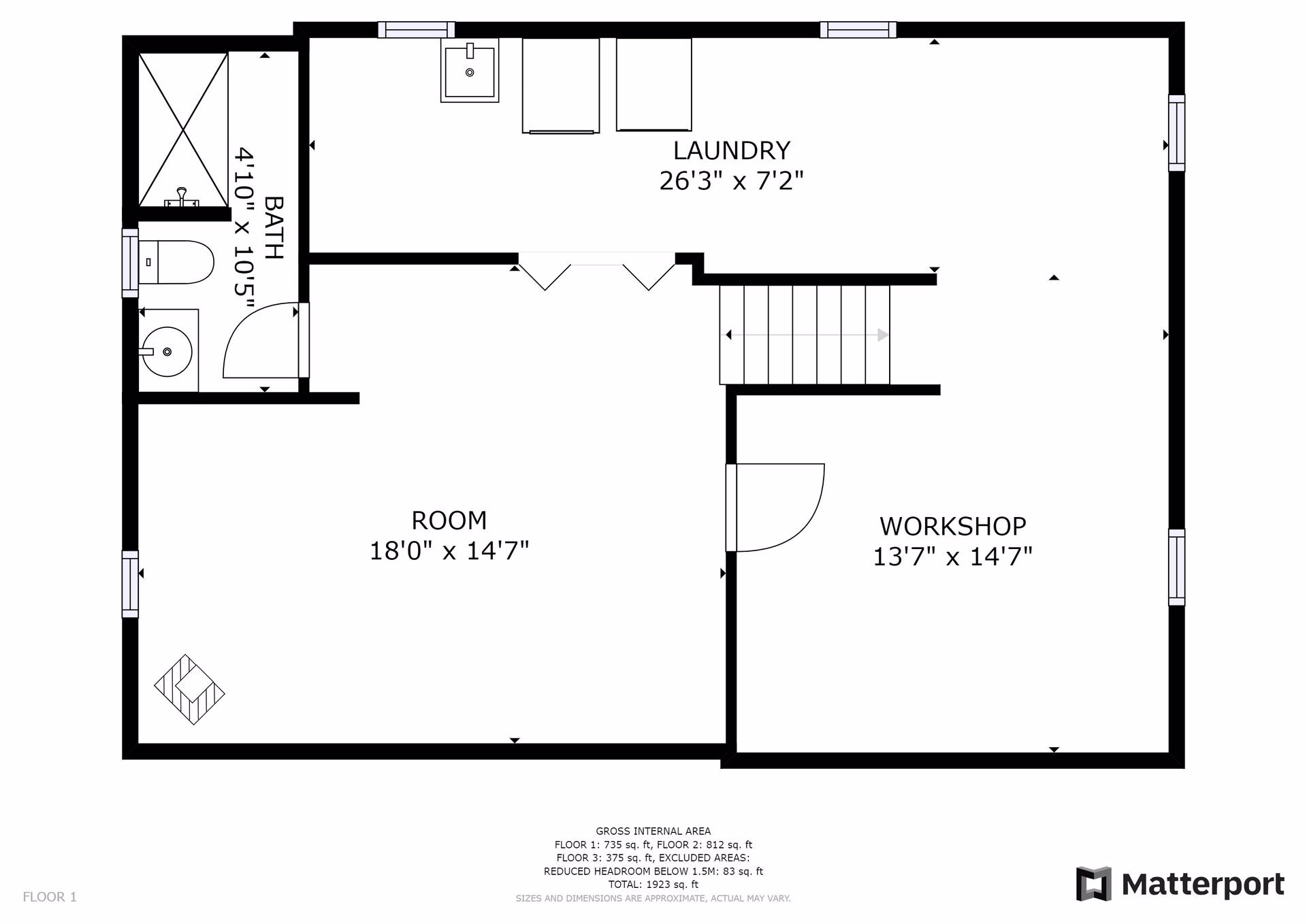
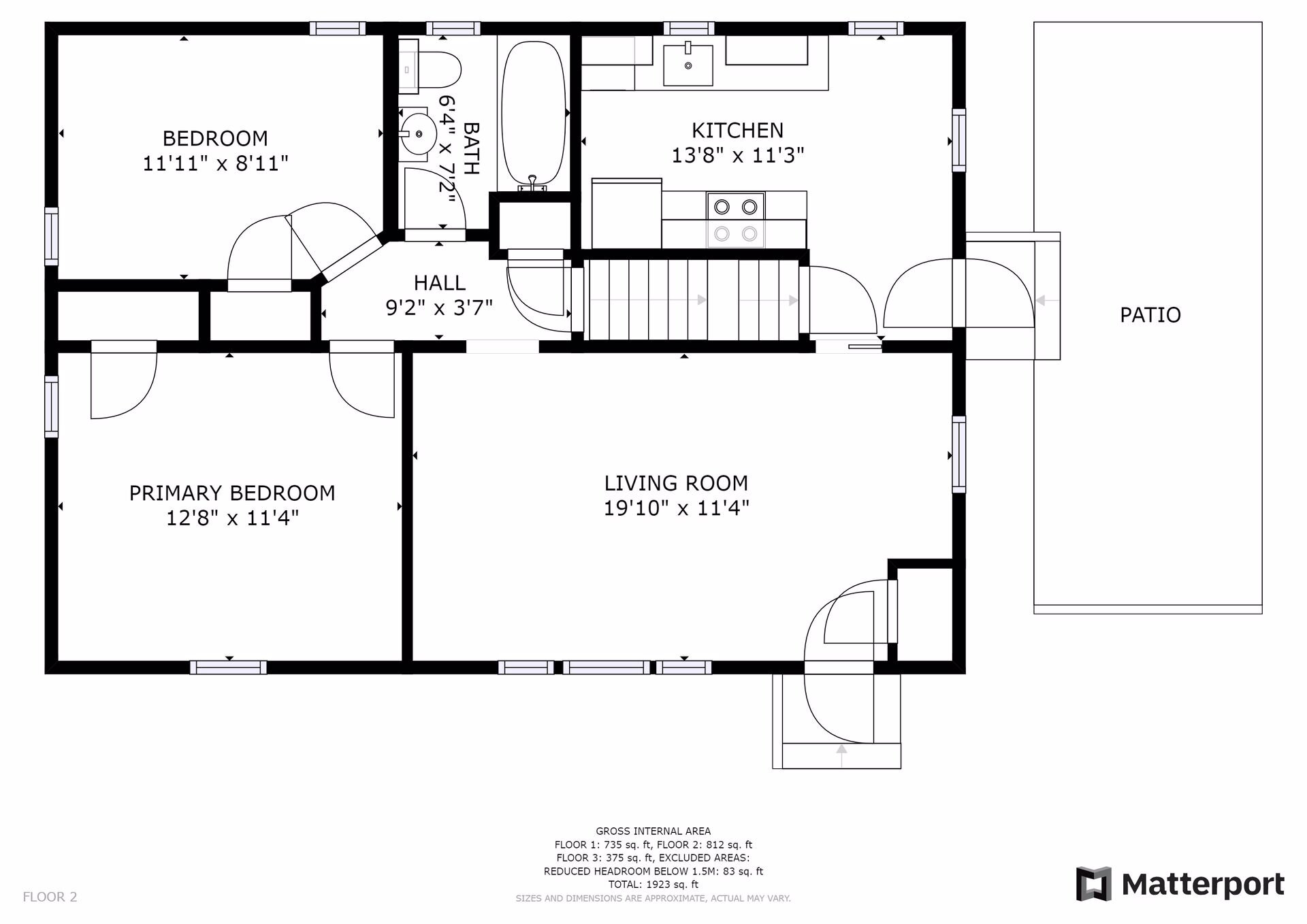
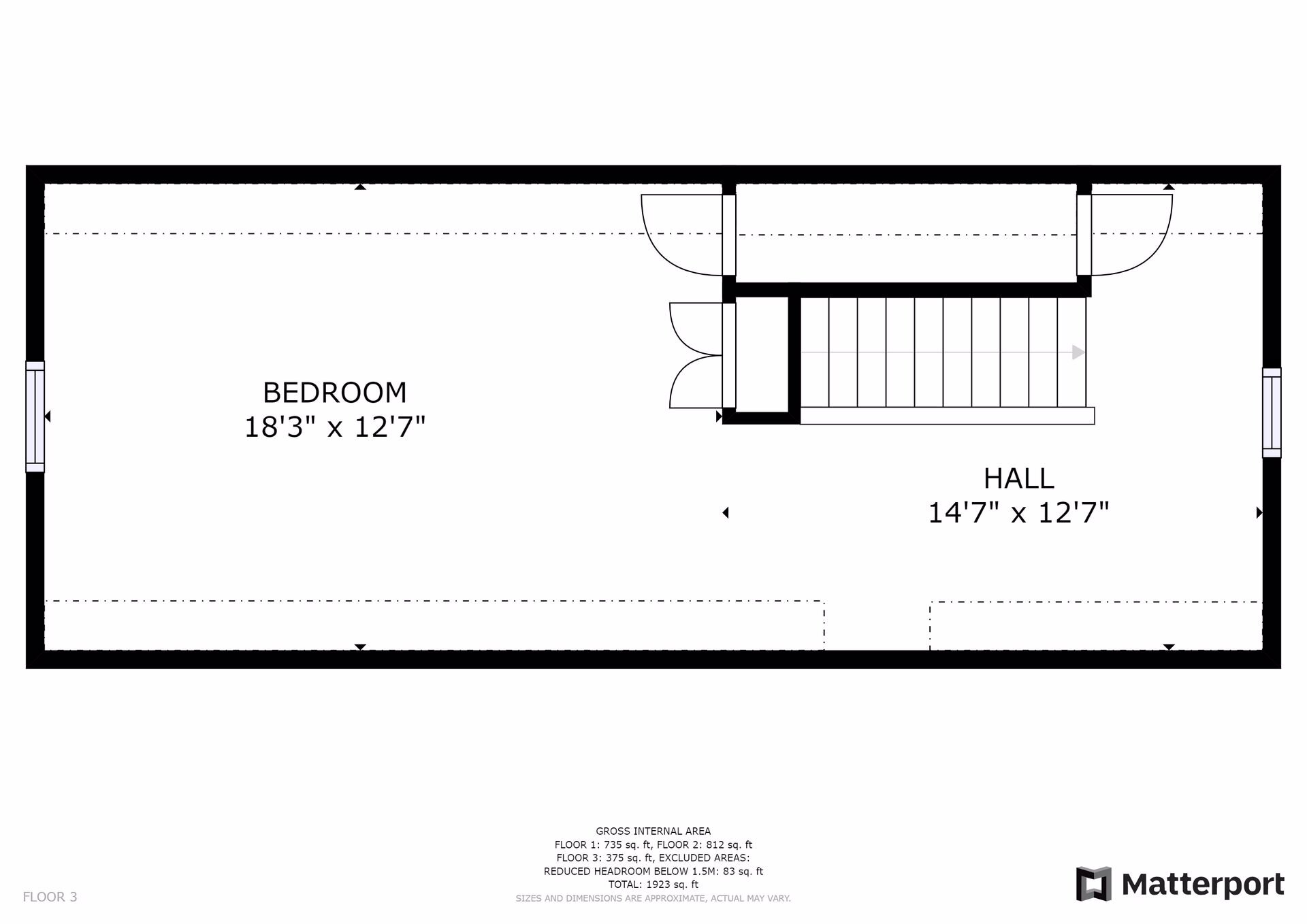
Northrop
Welcome to Northrop! This cozy home boasts pride of ownership, and has been well loved and maintained by it’s owner for the last 36 years. Nestled in a quiet and friendly neighborhood this home is full of high quality upgrades, with lots of natural light and room for imagination. Modern features including nest thermostat and doorbell, remodeled main floor bathroom & kitchen, and extra large garage with phone app controls make this home perfect for any buyer. In the upper bedroom and basement you will find plenty of space to create a master suite oasis, or a cheerful gathering space. Enjoy a beautiful private backyard view from the custom eat-in kitchen. With gleaming countertops, tiled backsplash, white enameled cabinets, and new appliances, you will be set to entertain the masses. Close to parks, shopping, freeways, public transportation, schools, local restaurants and coffee shops this one has it all.
