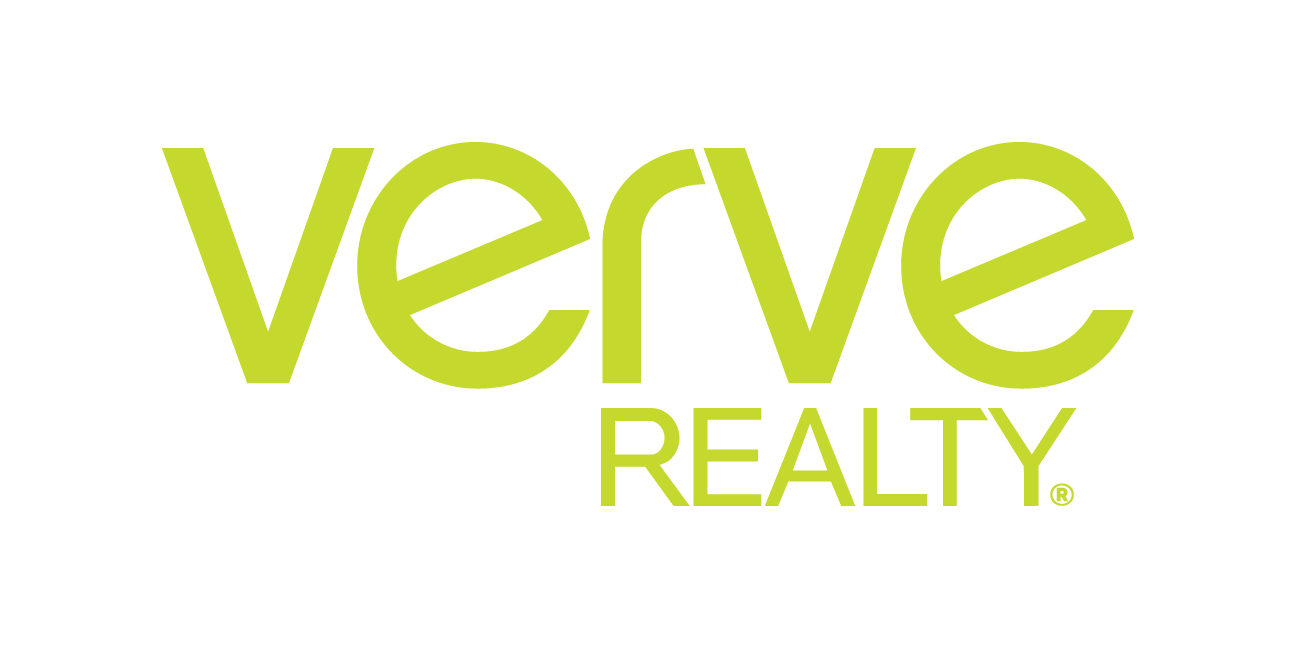4297 Bridgewood Terrace - sold
Vadnais Heights, MN 55127
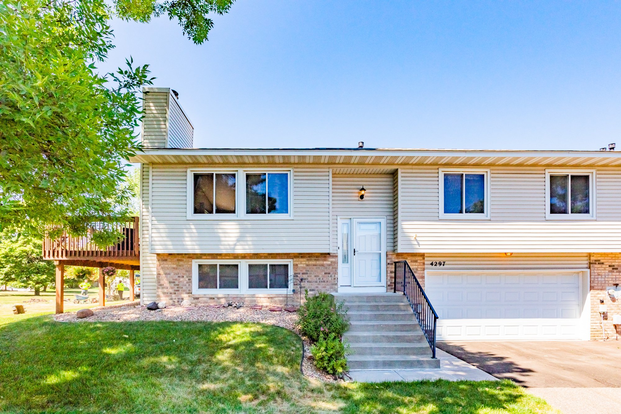


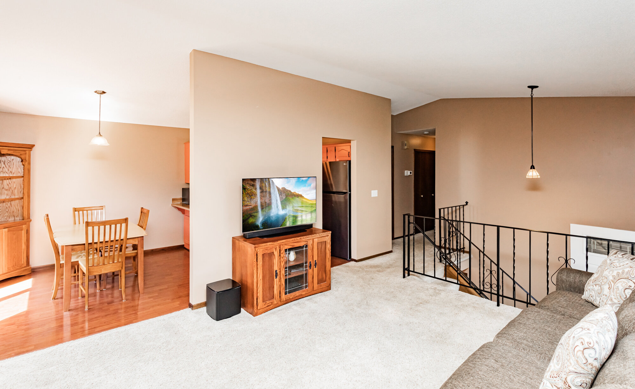
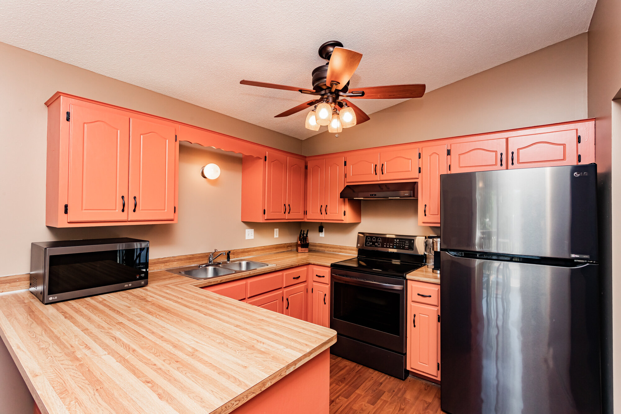
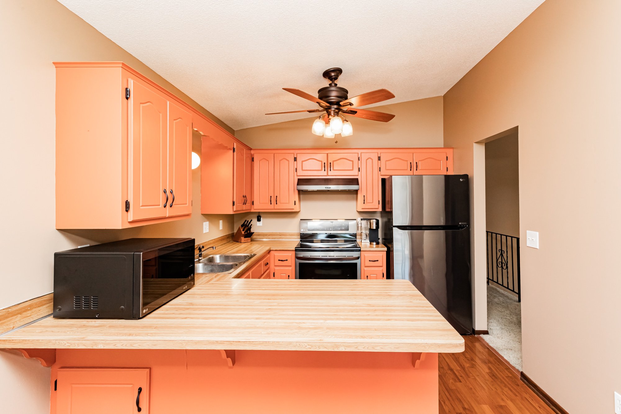
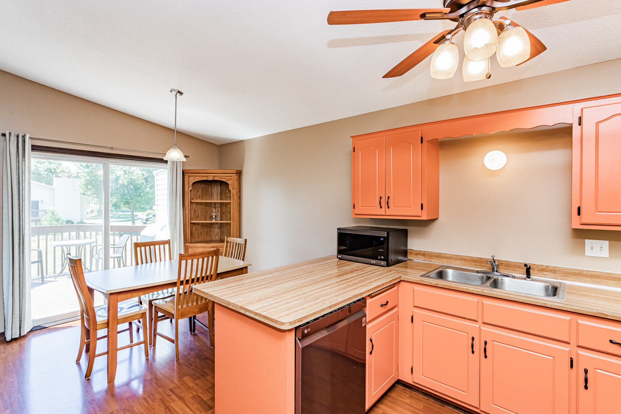

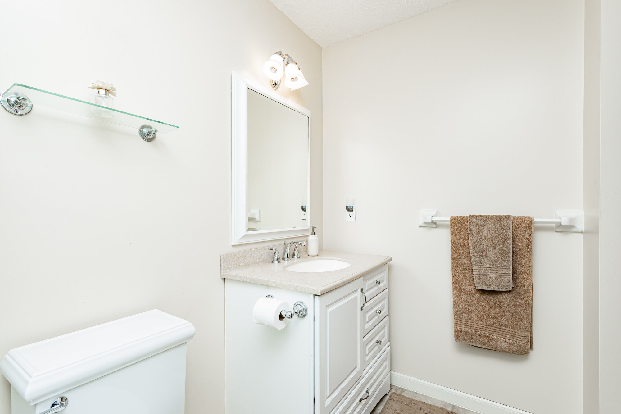
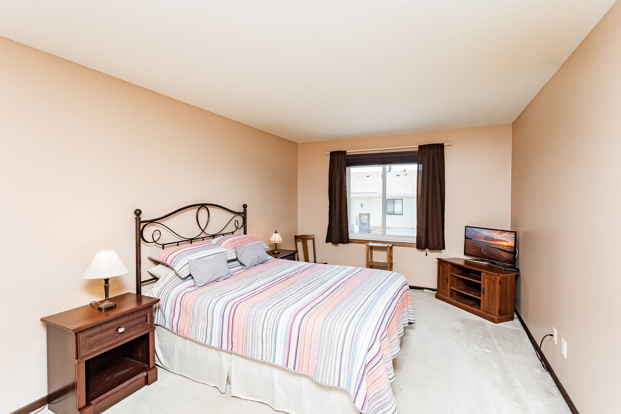
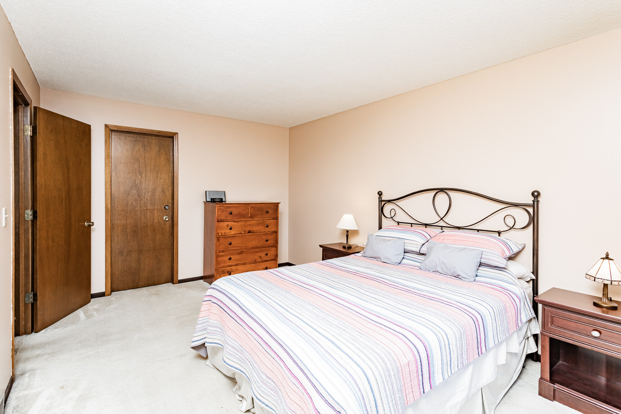
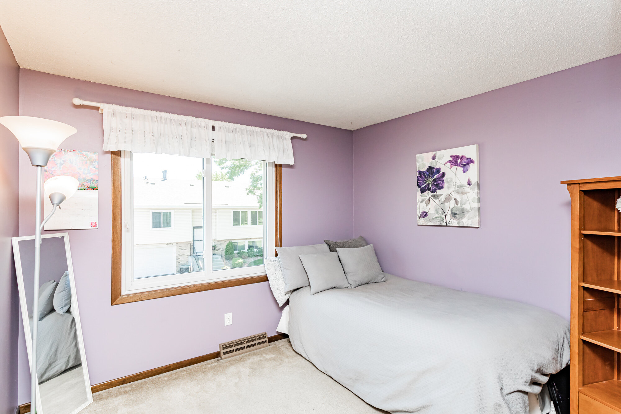

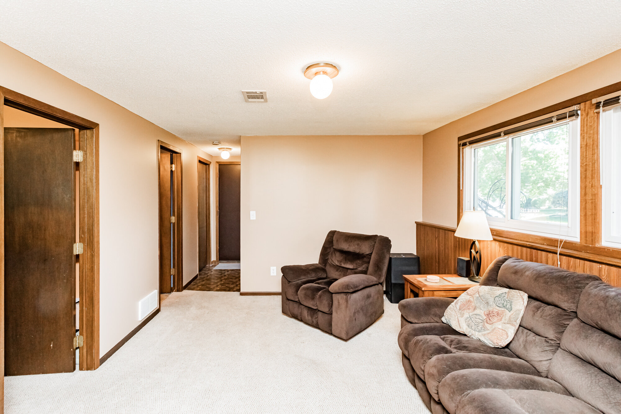
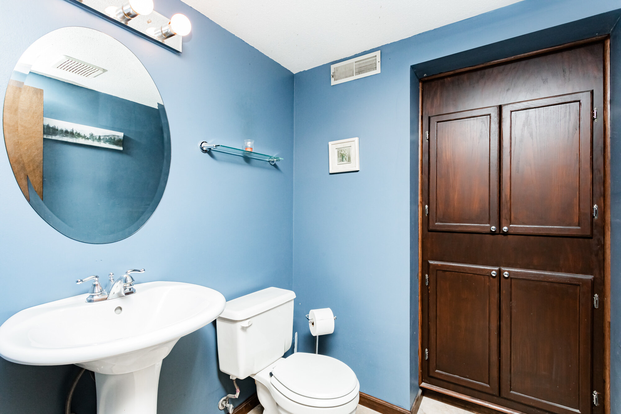
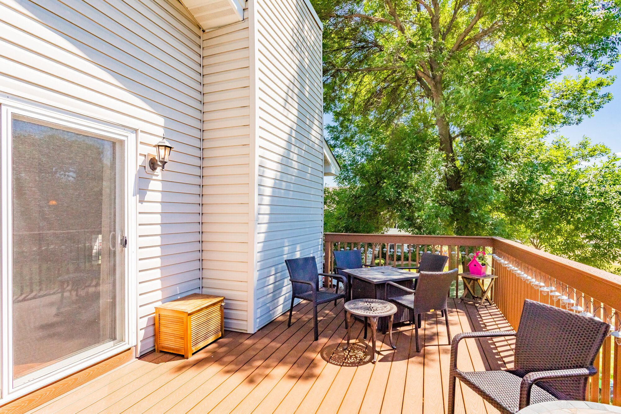

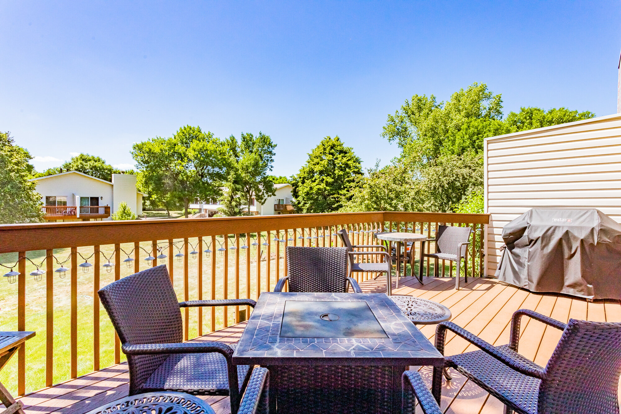
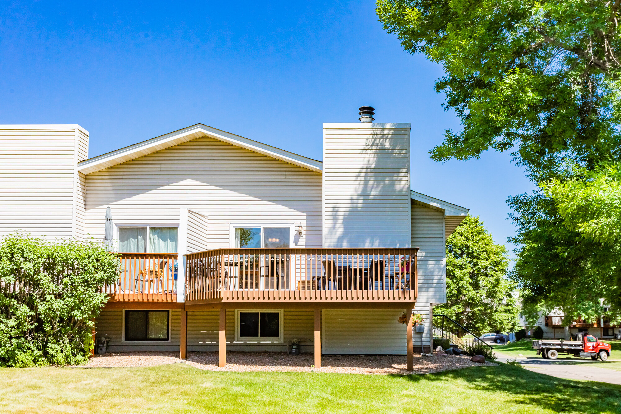
Vadnais Heights
Spacious & sunny corner unit townhome in beautiful Vadnais Heights! Step into the large open-concept living, dining, kitchen area with vaulted ceilings, brick feature wall, and wood burning fireplace. Just off the kitchen you will find a large back deck, perfect for enjoying your morning coffee overlooking the backyard under the shade of a beautiful tree. Kitchen includes new black stainless refrigerator, dishwasher, & range. Down the hall you will find walk-in pantry, updated full bath, king-size master suite with large walk-in closet, & second bedroom. Lower level includes spacious family room, 3rd bedroom, updated 1/2 bath, & laundry room. Enjoy central air in the summer and attached 2-car garage in the winter. Newer mechanicals and ample storage space throughout the home. Just minutes away from highways 35E/694/36/96/61 and convenient to nearby shops & restaurants. Located in White Bear school district!
