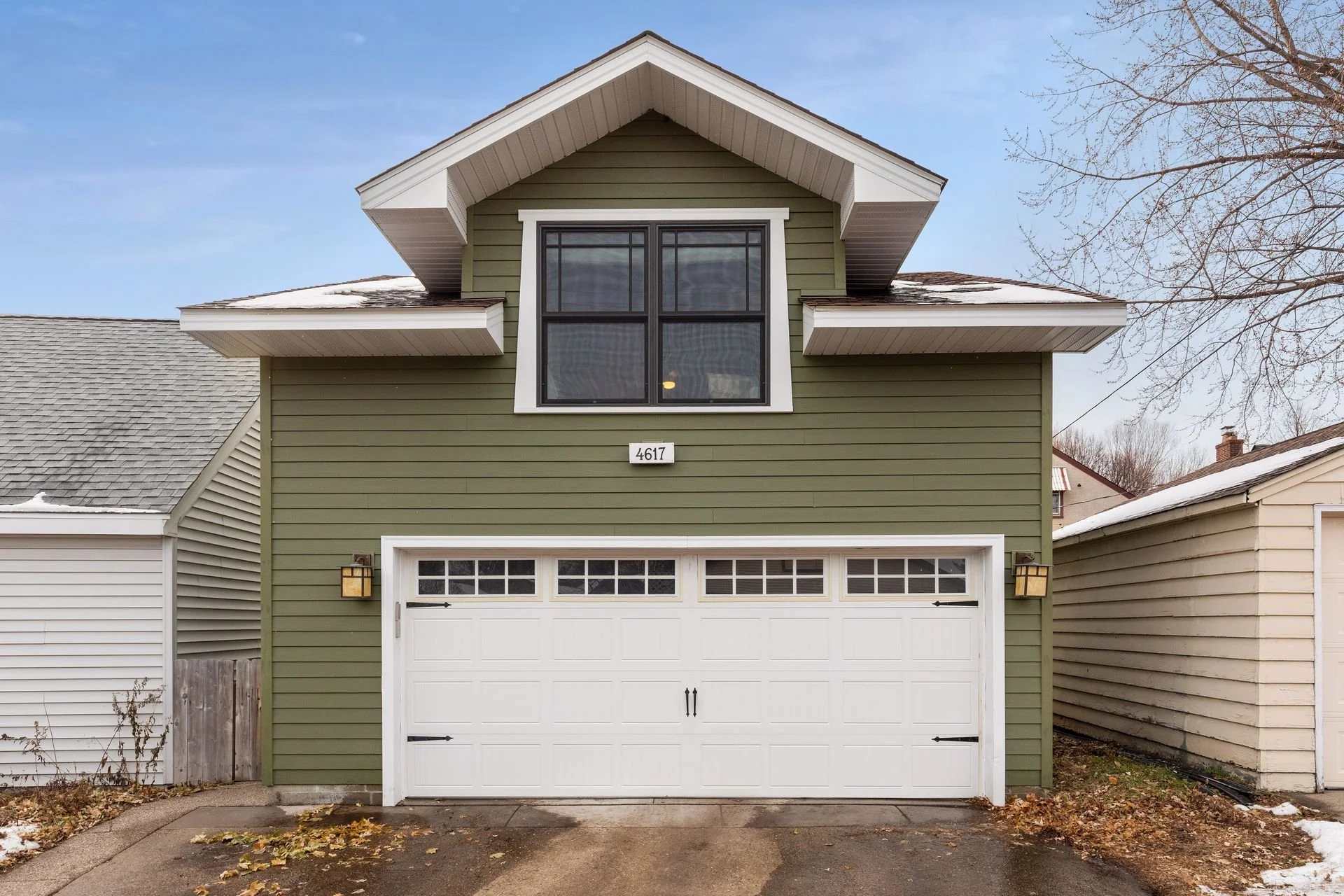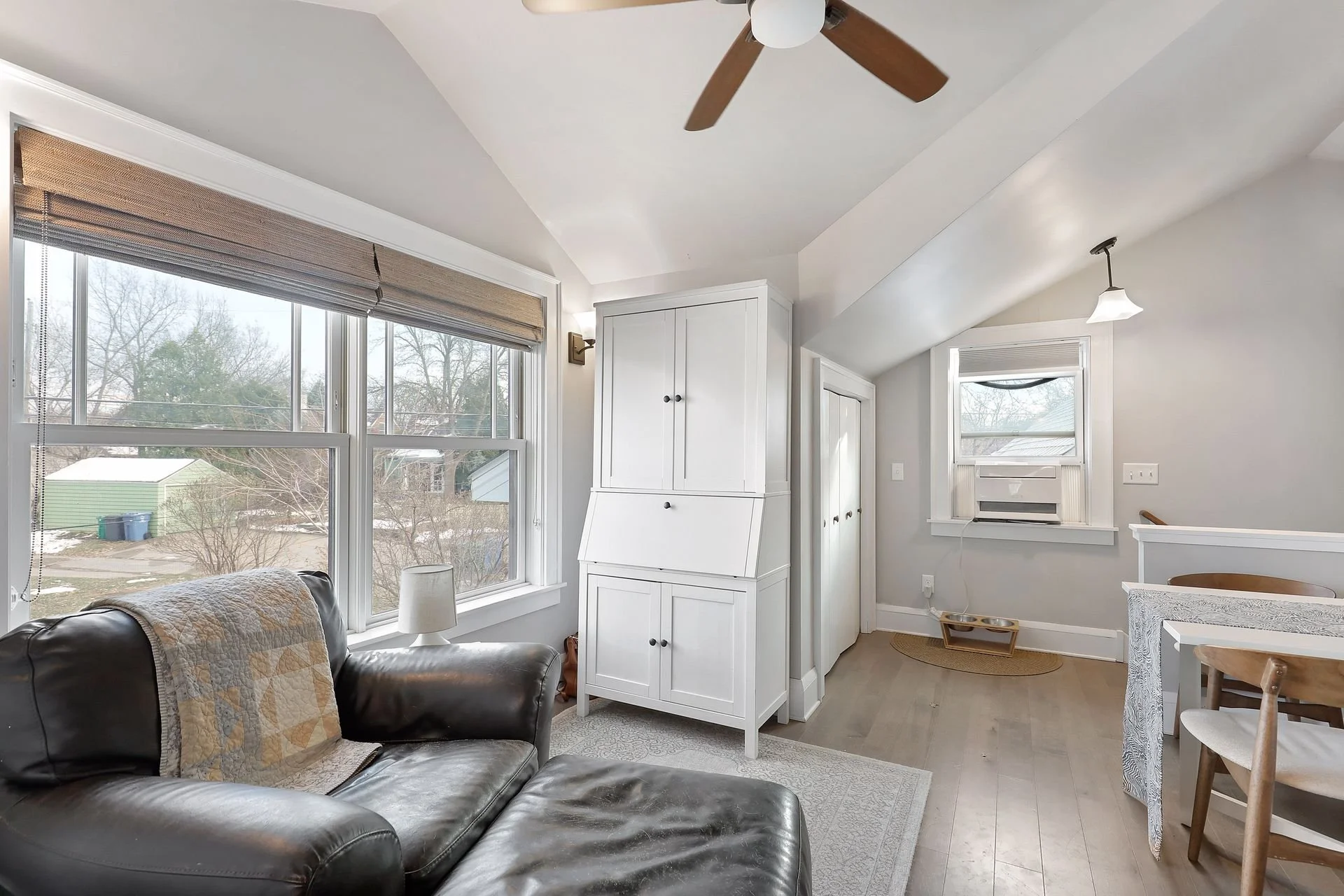4617 44th Ave S - sold
Minneapolis, MN 55406



































Hiawatha
So much special! Located just steps from Minnehaha Park & Falls, this classic Craftsman bungalow has vintage charm, fresh updates, and a very special feature - a 440sf fully-functioning 1-bedroom accessory dwelling unit (ADU) above 2-car garage including a private bathroom & kitchen (built 2015). Note that one BR and 1 BA in the ADU. Classic features include oak floors, crown molding, original doors and casework, beamed living room ceiling, and brick fireplace flanked by built-in mantle bookcases with glass doors. Large front porch and fully-fenced backyard w/huge patio. Updates include new windows, updated kitchen, & freshly remodeled main bathroom. There’s still room to expand in both upstairs & basement. Walk to Minnehaha Park & Falls, trails, light rail, Mississippi River & Minneapolis’ largest off-leash dog park. New Cub nearby & just across river is Highland Park shopping district with Lunds & Byerlys. This is a rare opportunity to own in the popular ”Nawadaha Nook.”

