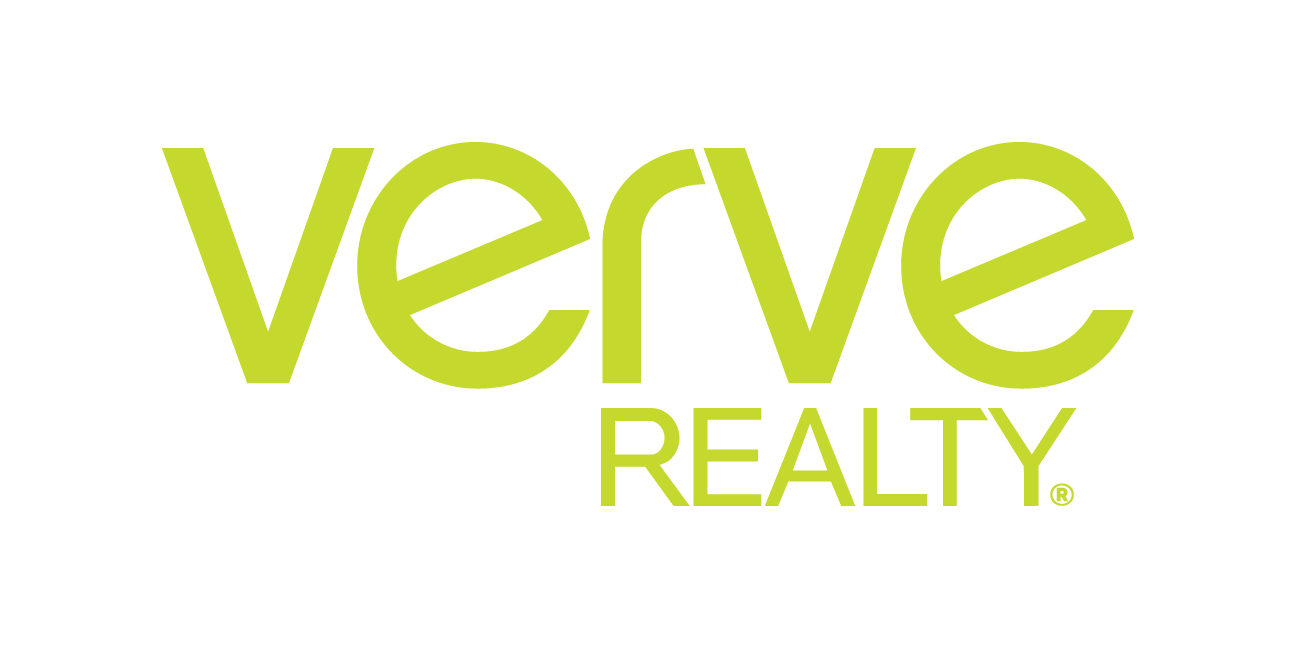501 Pelham Blvd - rented
St.Paul, MN 55104





























Town & Country
Location, location, location! Nestled between Desnoyer Park and Town & Country and just steps from the River Road. This darling Tudor is in immaculate condition with upgraded kitchen and mechanicals. Enjoy easy access to St.Thomas, U of M, both downtowns, and highways. Meeker Island Dog Park on the Mississippi Riverfront is just 4 blocks away too.

