839 Lyndale St - sold
North Mankato, MN 56003

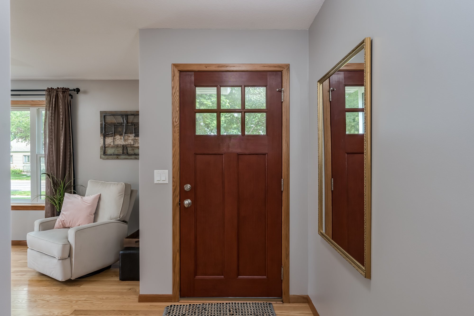
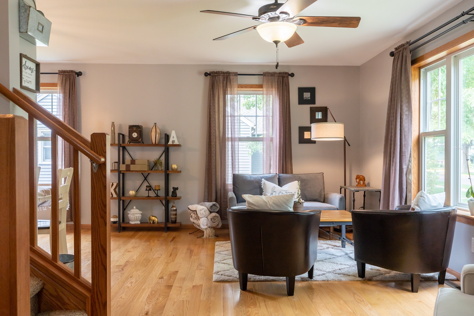

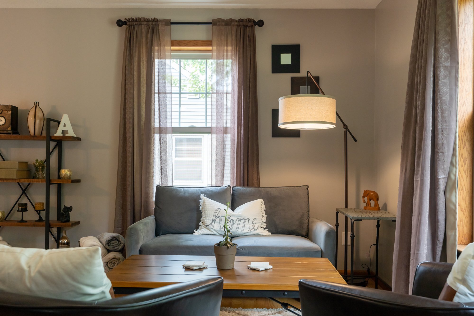
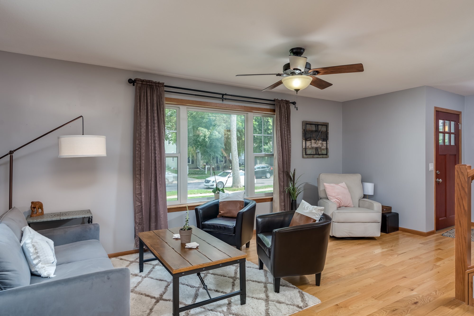

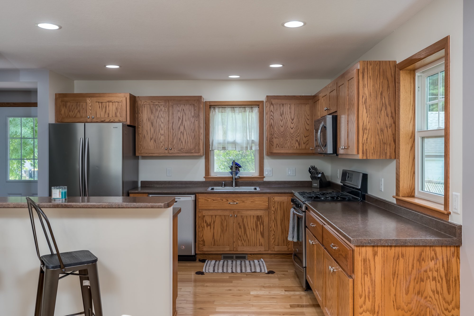
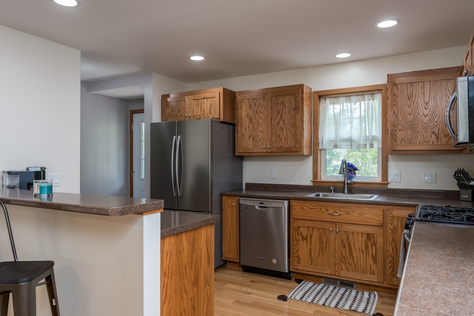
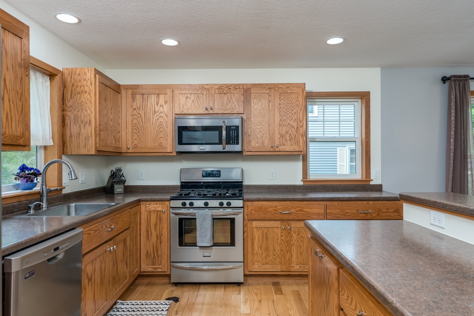
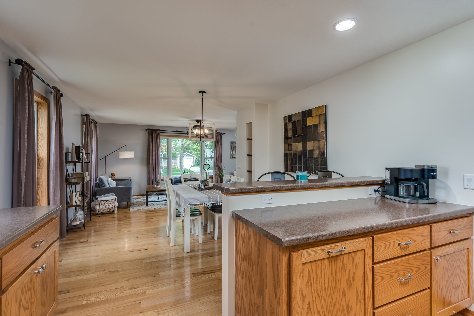
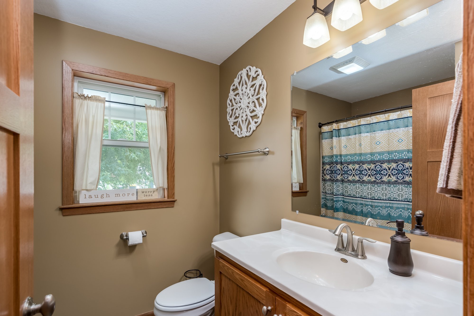
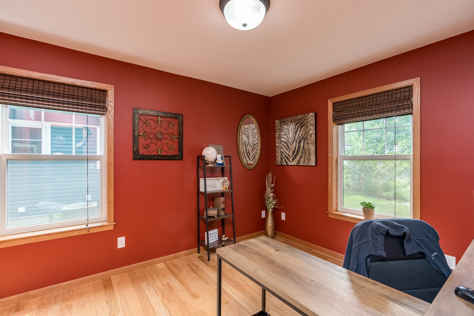
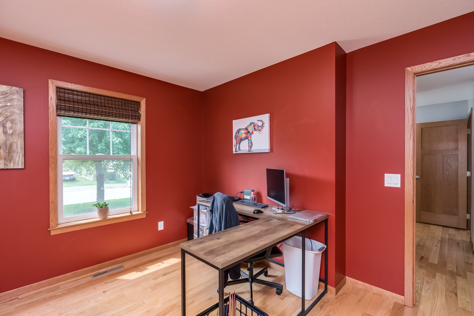
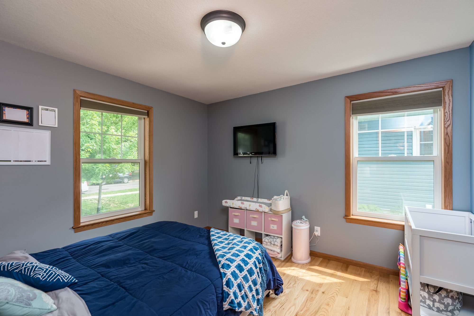
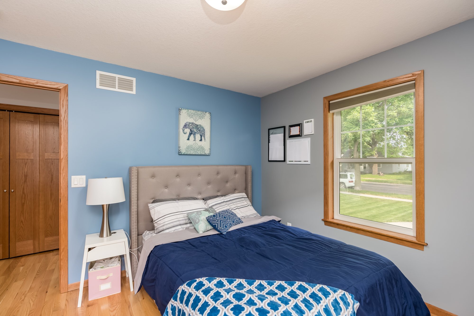

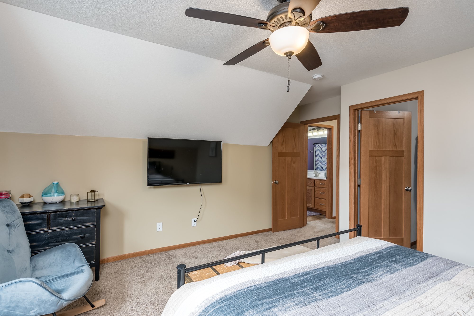

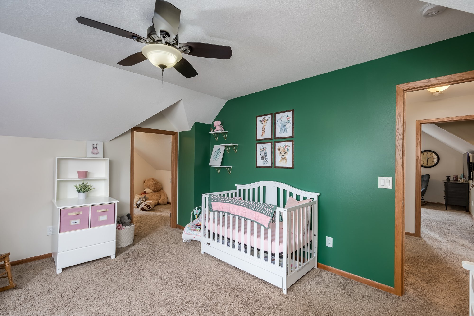
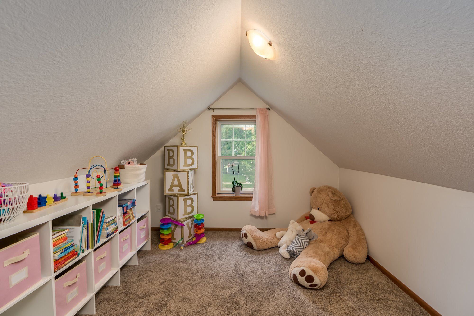
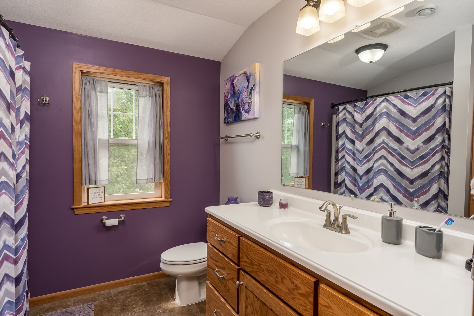
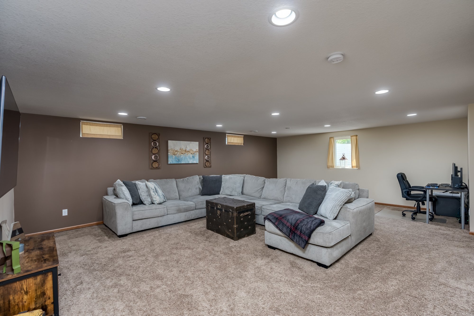

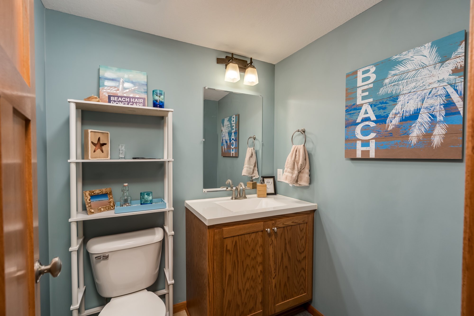
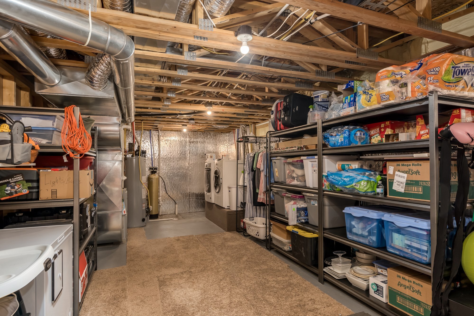
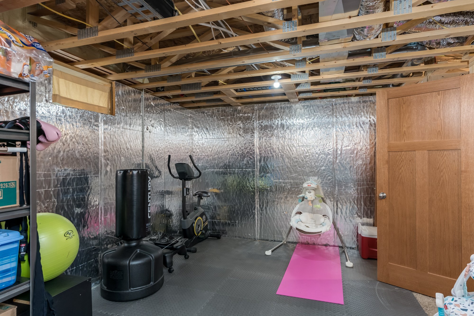
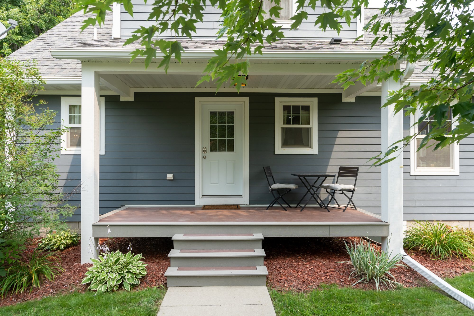
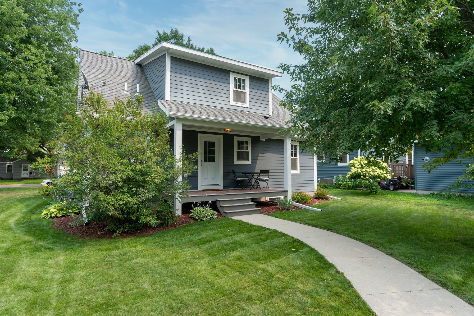
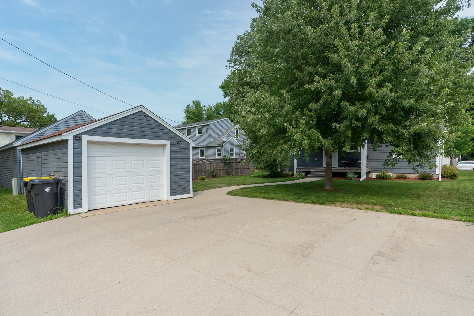
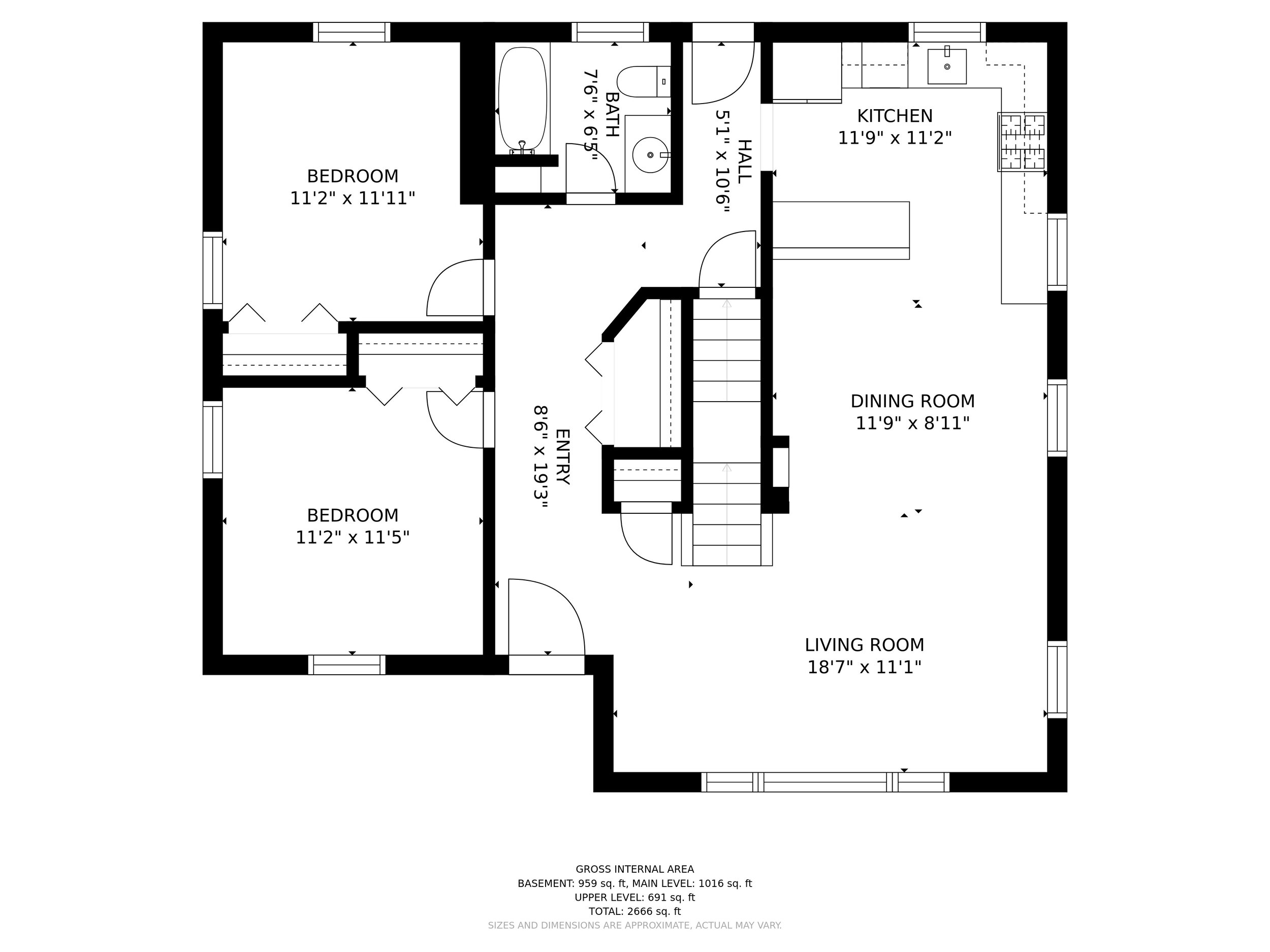

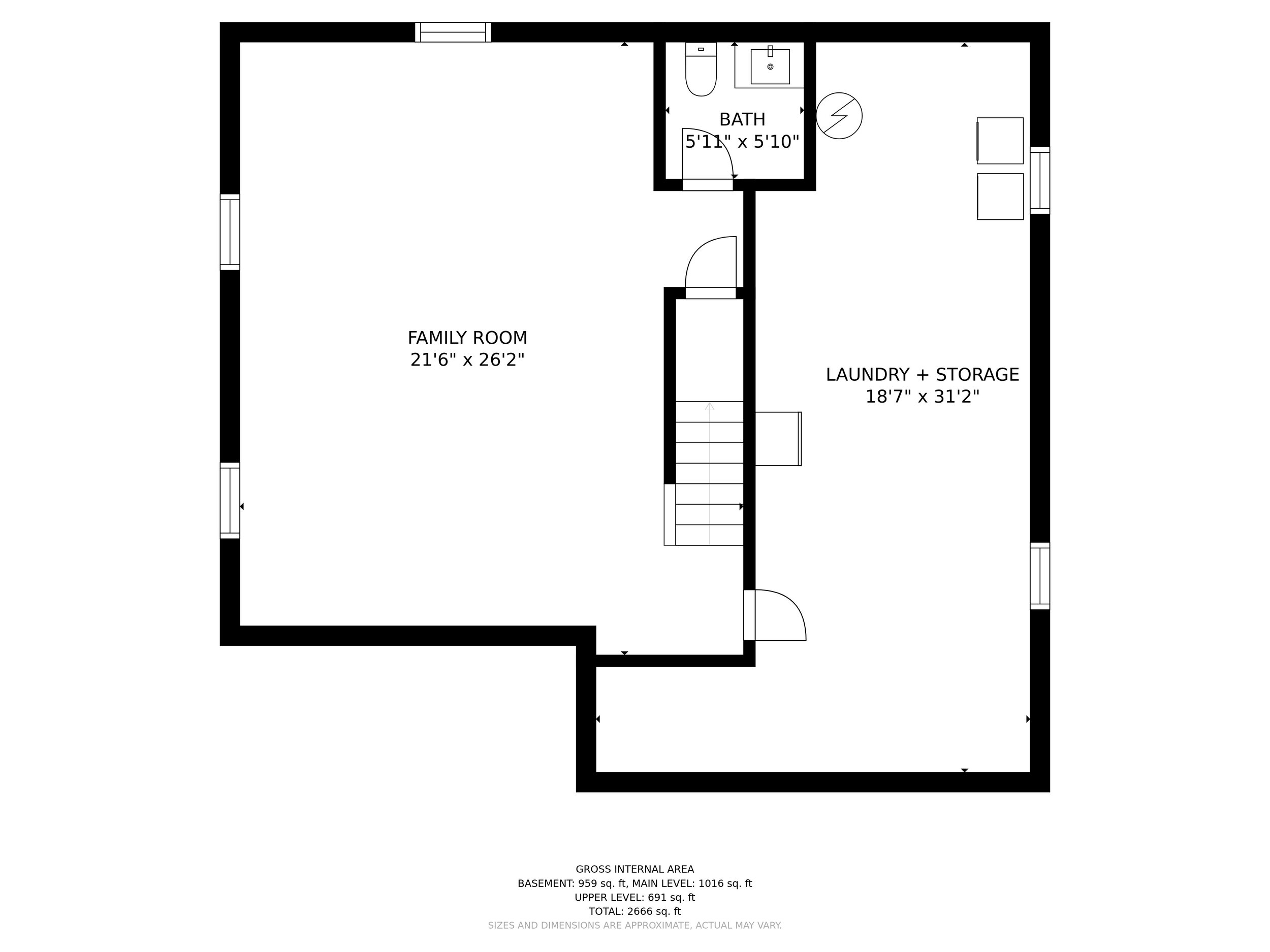
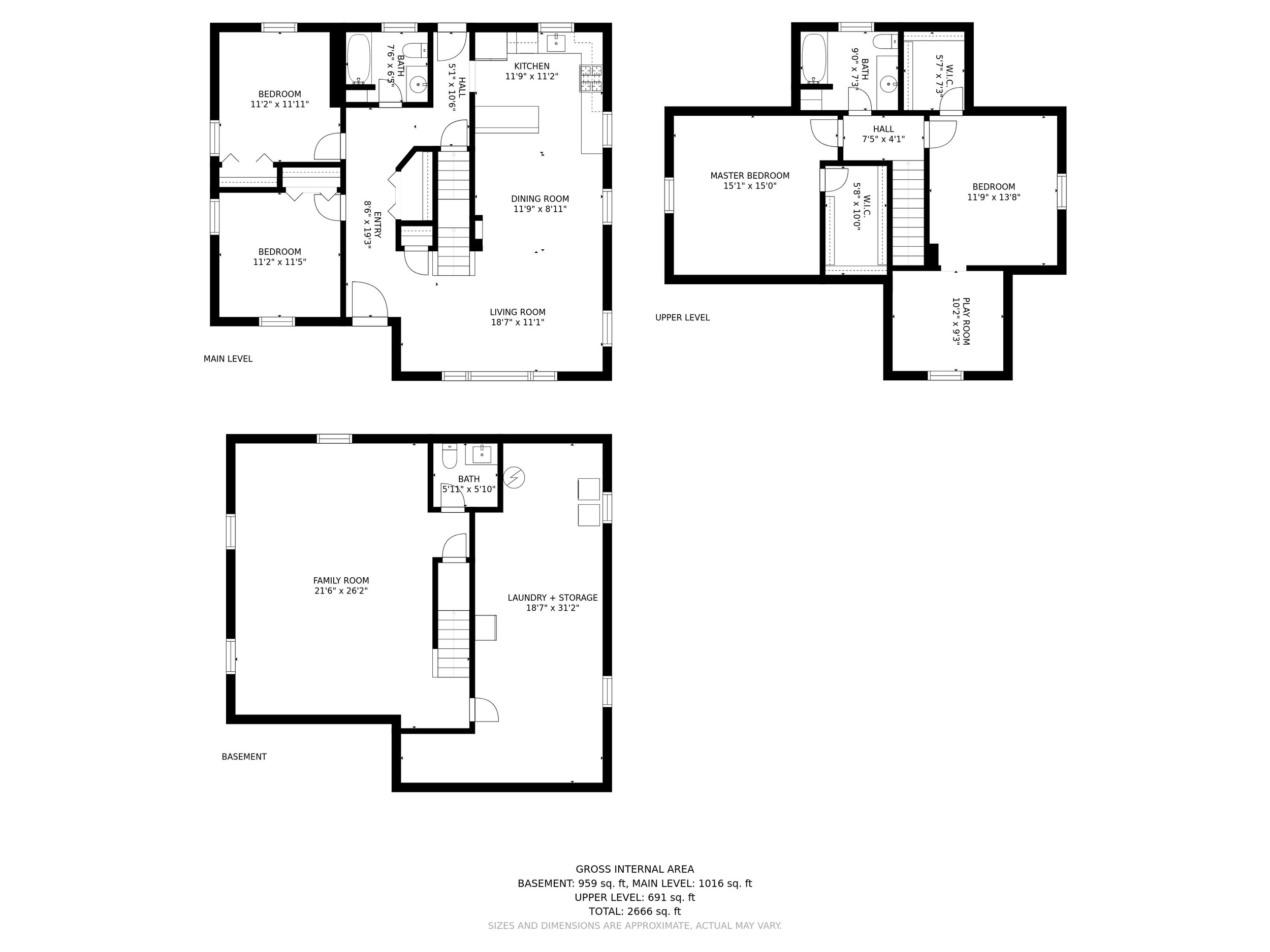
North Mankato
Welcome to this turn key charmer. Enjoy the conveniences of a like-new home in this beautiful and well-established neighborhood. This home was built in 2012 and has been well loved and maintained ever since. With stunning natural woodwork, fresh paint, updated electrical outlets, huge walk-in closets, and an open concept throughout it's perfect for entertaining and has all you need and more to live comfortably. What makes this property unique are the main floor bedrooms & full bath, as well as the extra bonus spaces off of the upper-level 2nd bedroom, and the basement utility area. All kitchen appliances are stainless steel, and less than 10 years old. Located near parks and award-winning schools with easy access to all the amenities the city has to offer. This one's a keeper.

