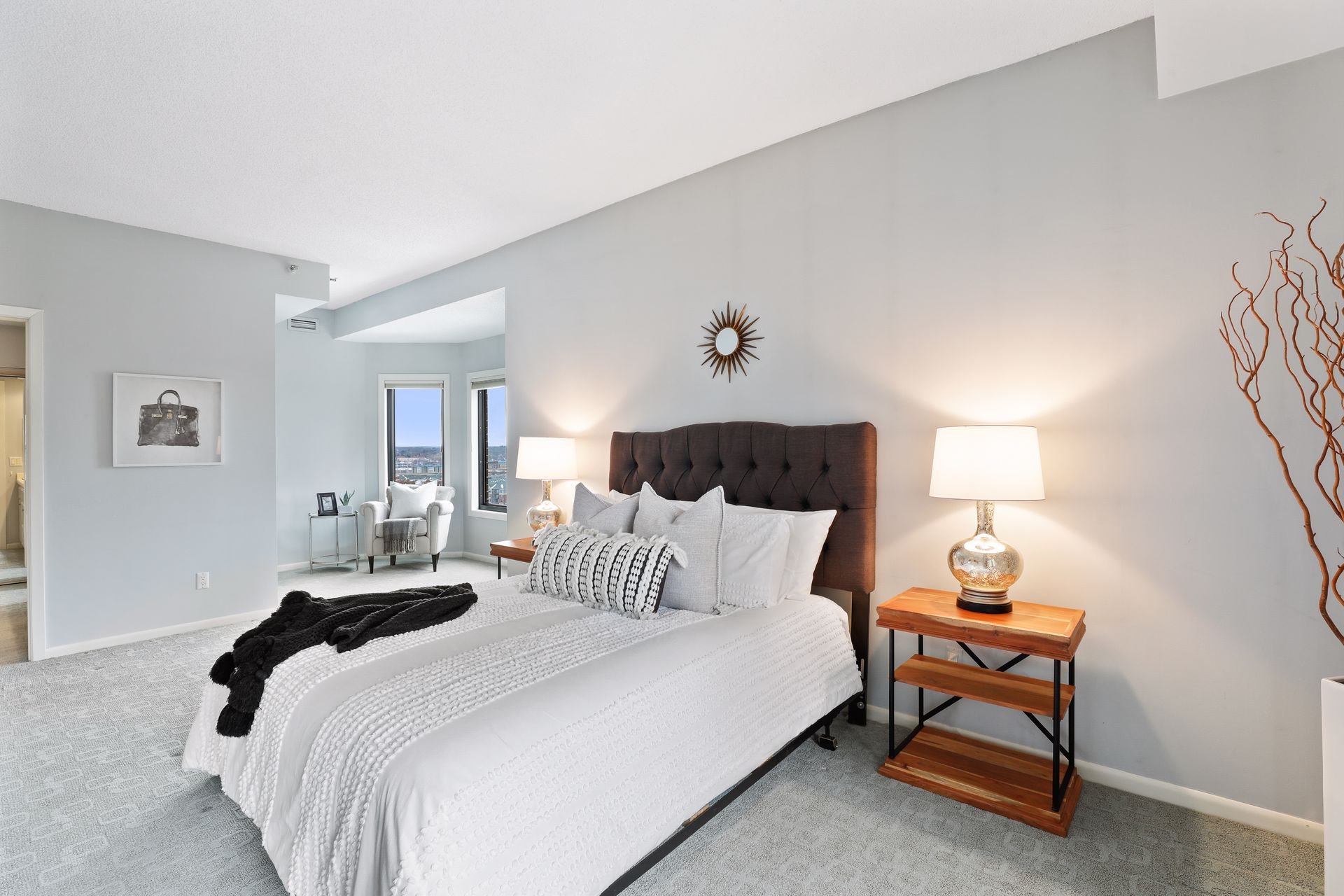Loring Green West #1305 - sold
1235 Yale Pl #1305, Minneapolis, MN 55403




































































Loring Park
Enjoy amazing views from this lovely and well-maintained condo. Features include gorgeous mahogany floors, ample storage, separate laundry room, and convenient sunny office nook in master bedroom. 2 heated parking stalls are included - a rare find in this building. 4' x 8'storage unit. Many amenities including heated indoor pool, rooftop deck, extensive common meeting spaces, renovated guest rooms, greenhouse, workshop, extensive landscaped grounds, tennis courts, and many more. No pets permitted. Located on the south end of Nicollet Mall, walk the Greenway to the Sculpture Garden and Walker Art Center. Two blocks to Orchestra Hall and Lunds & Byerly's grocery.

