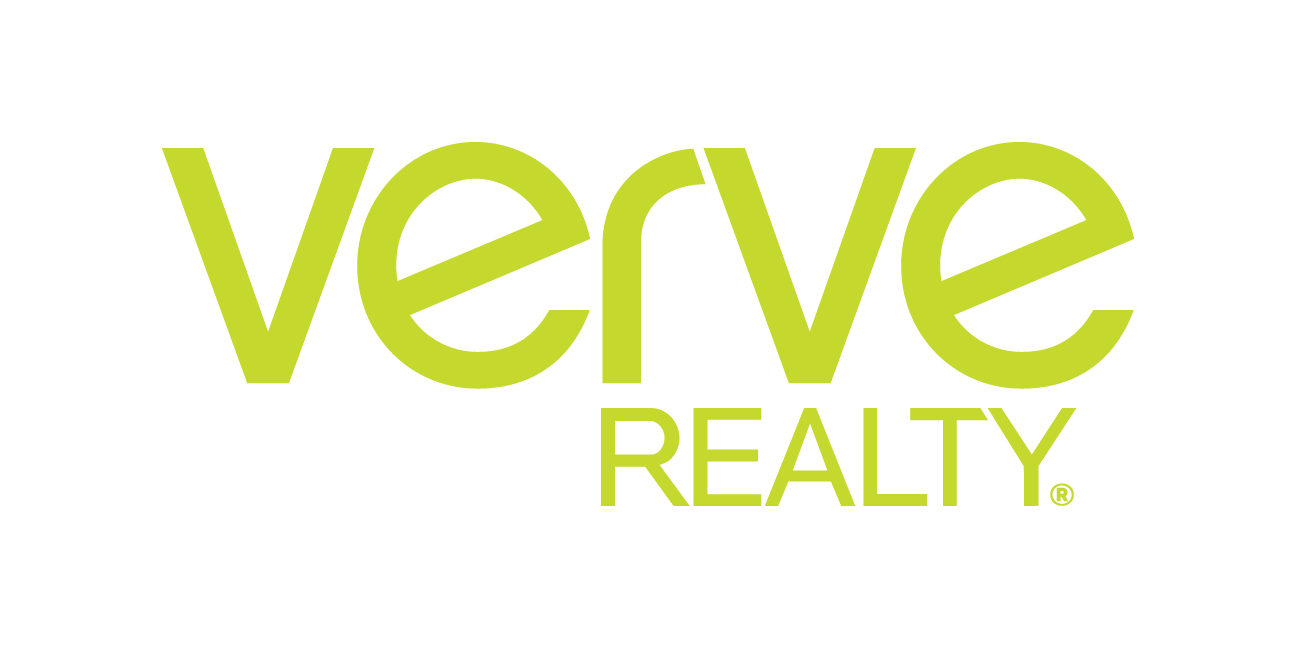311 8th St SE - sold
Minneapolis, MN 55414








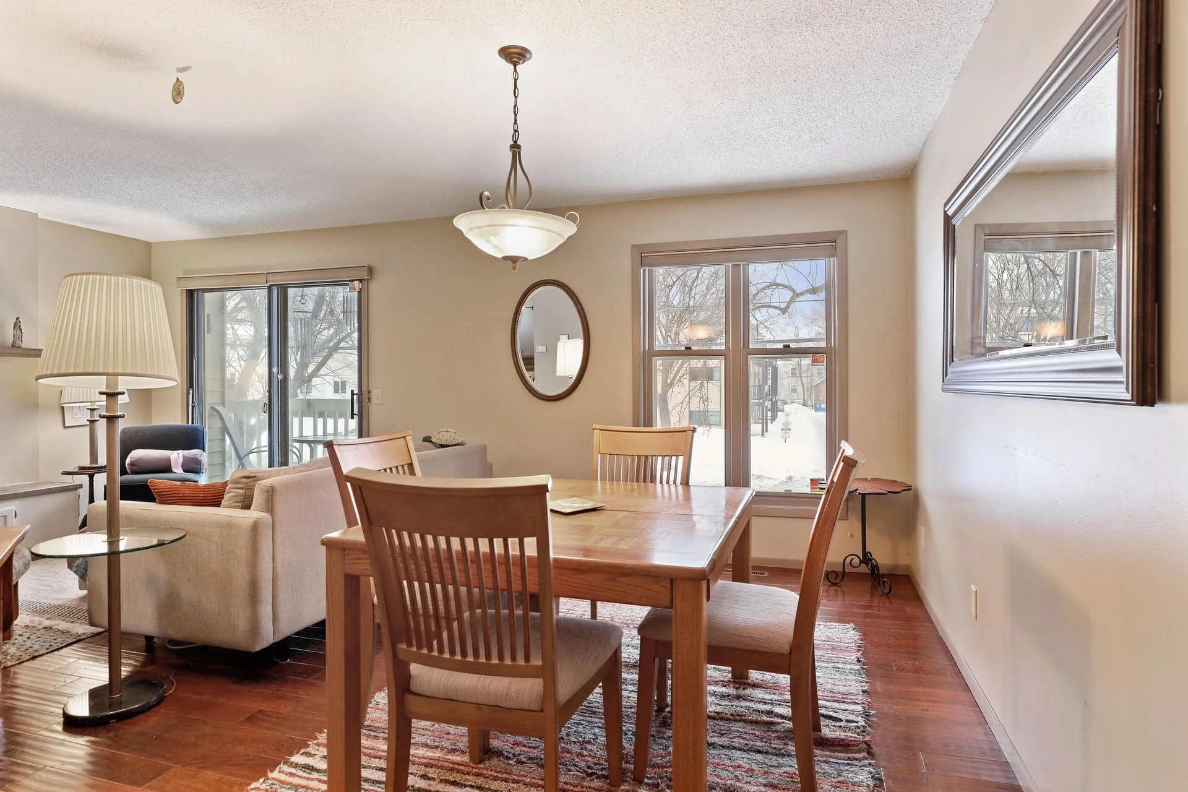









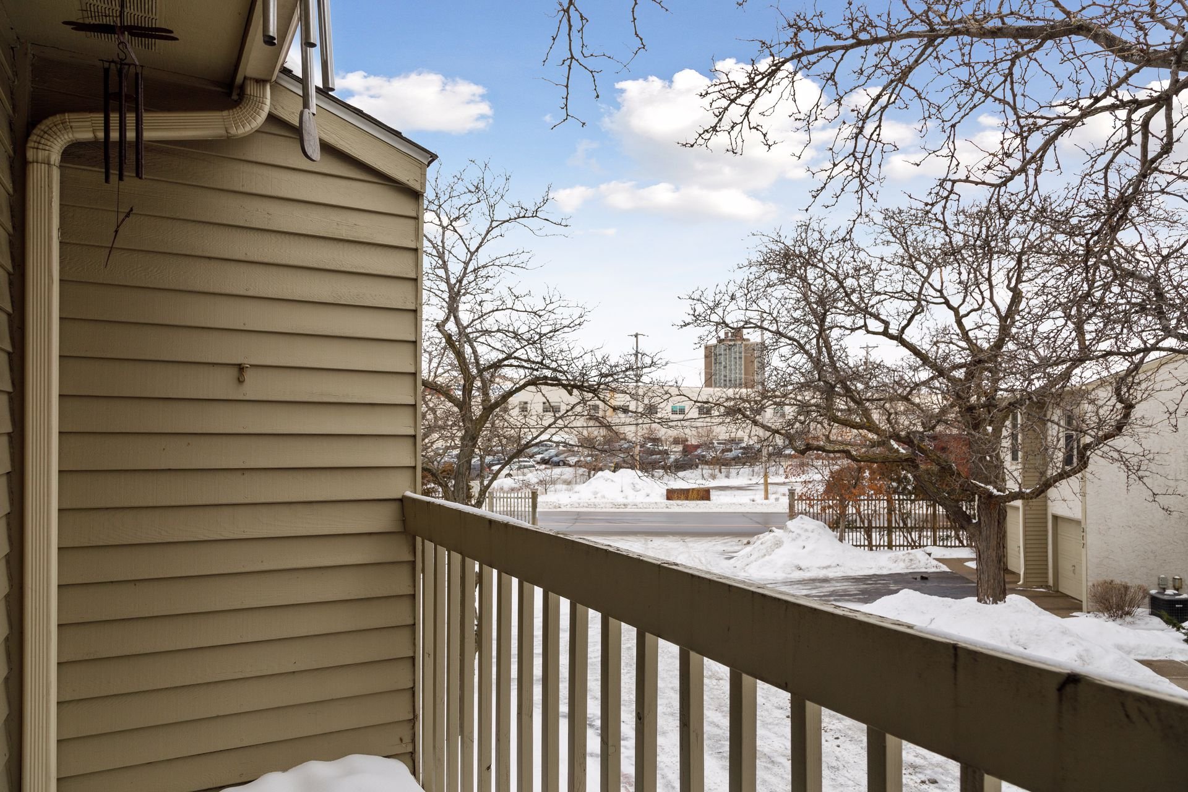





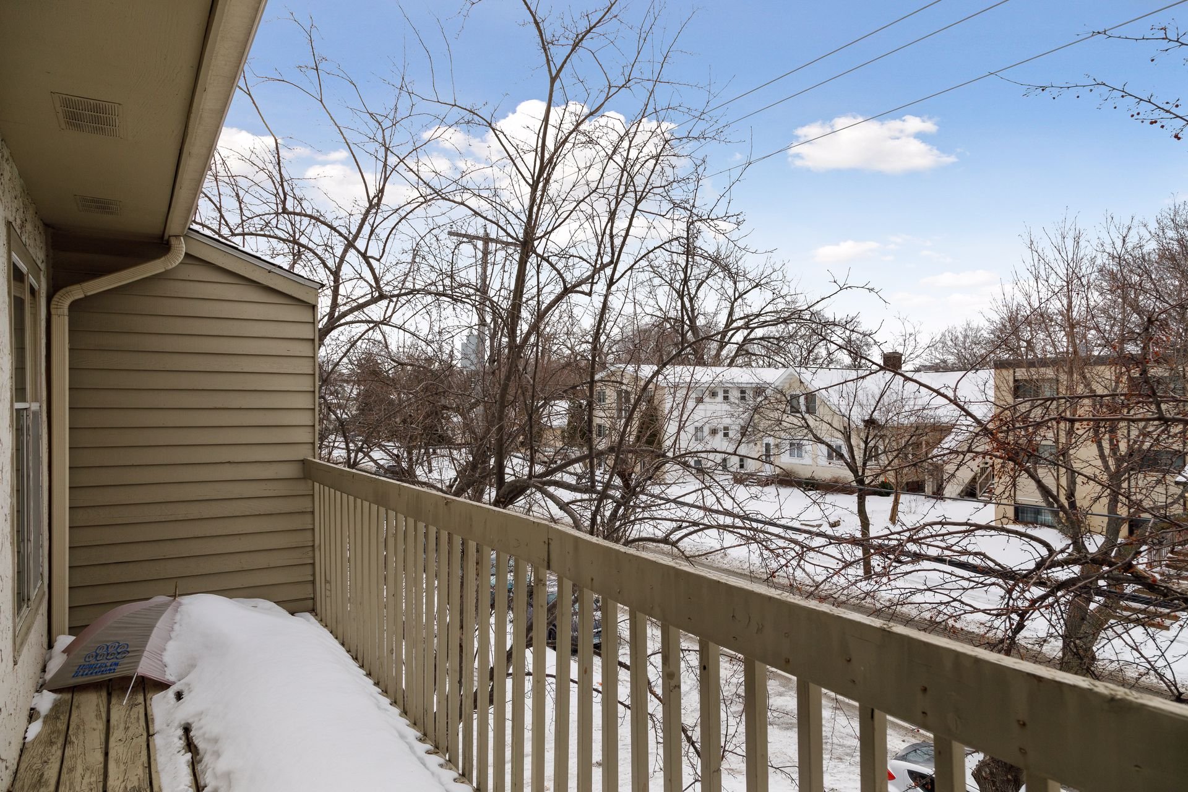






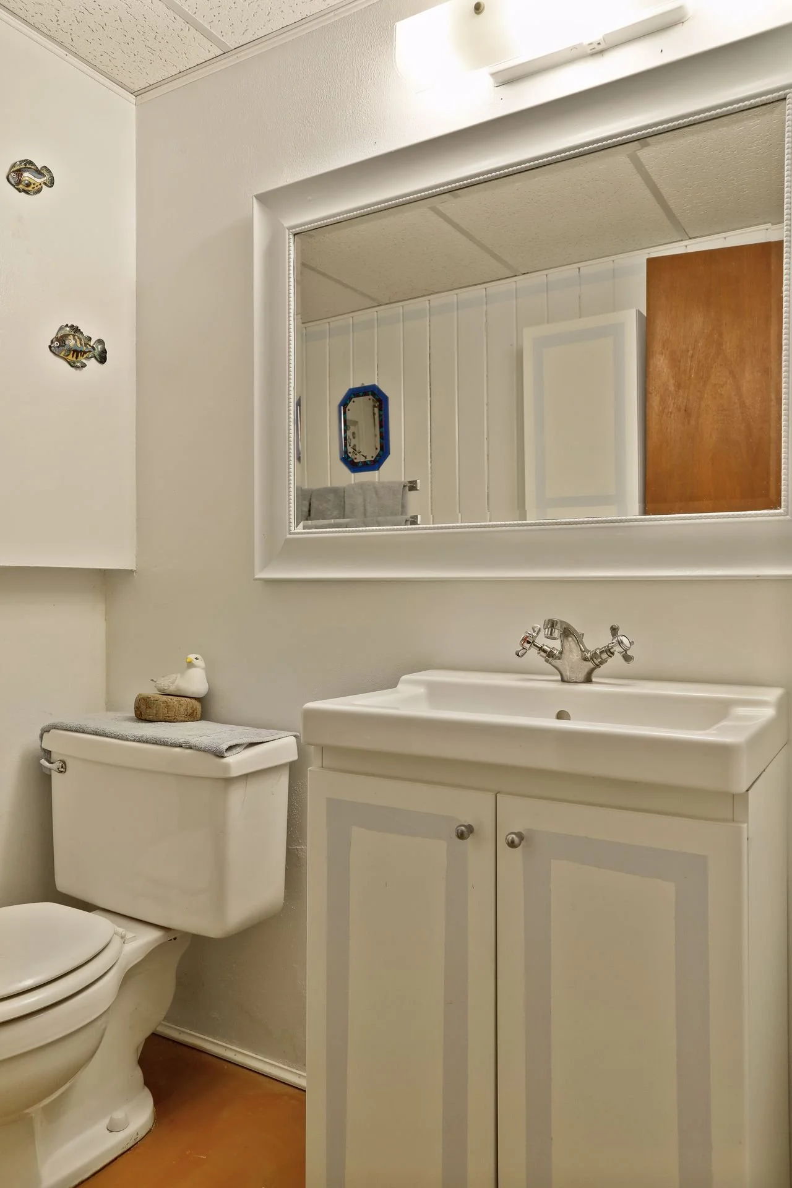



River Mill Townhomes
Spacious, affordable, Northeast Minneapolis townhome! Join this small association that's conveniently located and private. 3 Bedrooms/3 Bathrooms (2 full), many windows providing exceptional lighting and an updated kitchen with brand new appliances. This home has been well cared for and is ready for a new owner after nearly 30 years! You'll be close enough to walk to Northeast shops and restaurants, U of M, and downtown Minneapolis. Set up your tour today.
