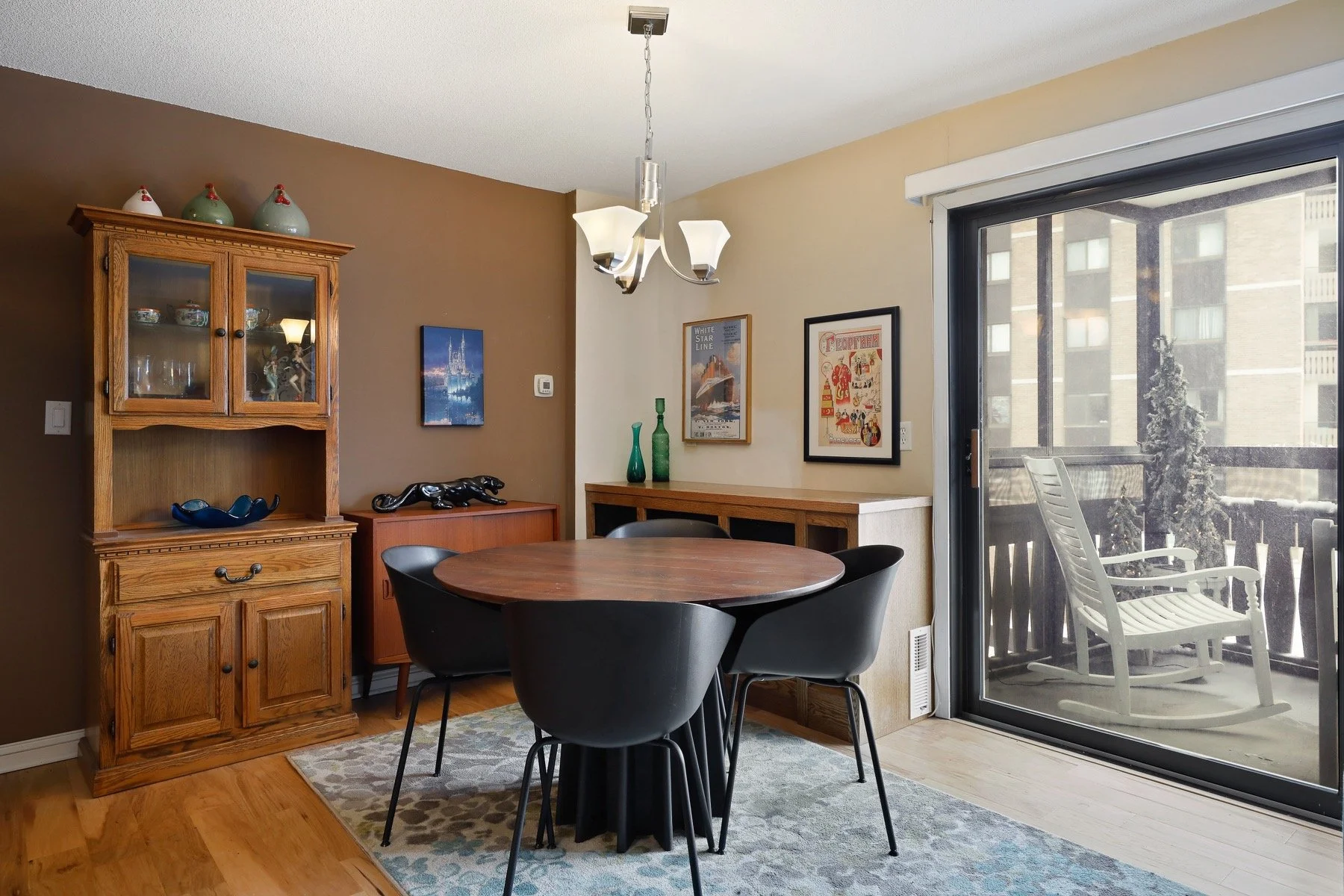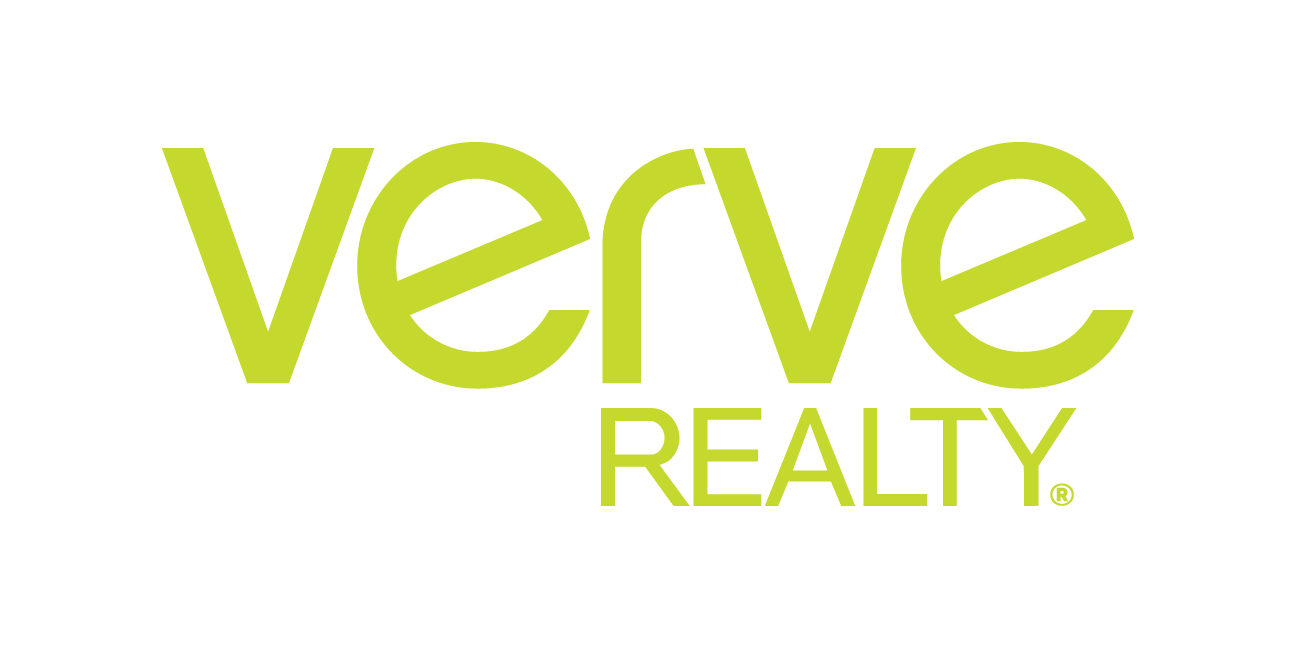Summit House #403 - sold
410 Groveland Ave #304, Minneapolis, MN 55403






























Loring Park
Updated and convenient - Summit House offers access to the downtown lifestyle + Loring Park charm at an affordable price. Features include an updated kitchen with stainless and granite, beautiful hand-scraped hickory floors, screened balcony, and heated underground parking. New HVAC project is complete. Monthly HOA fees cover EVERYTHING including electric, cable & internet. Free shared laundry on each floor just outside door. No pets allowed.

