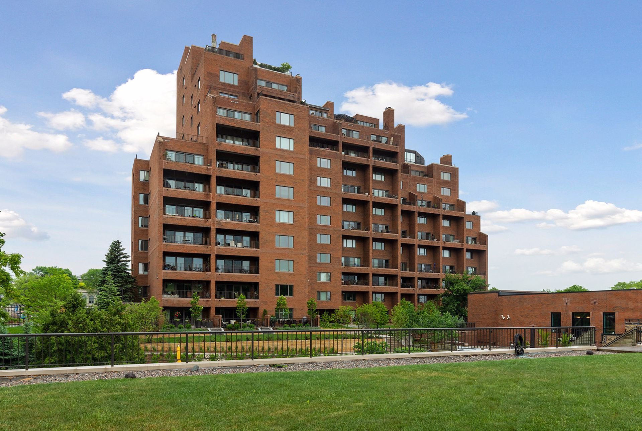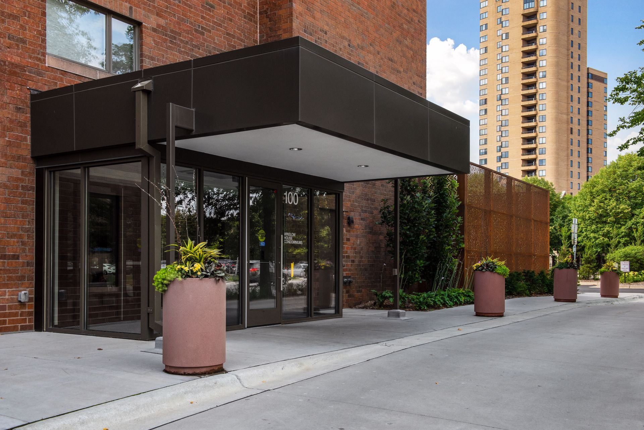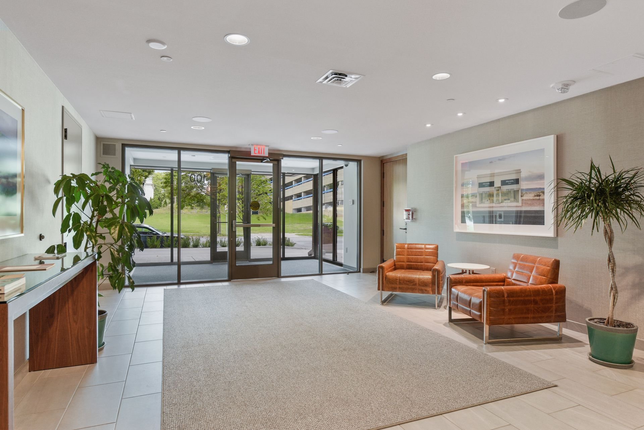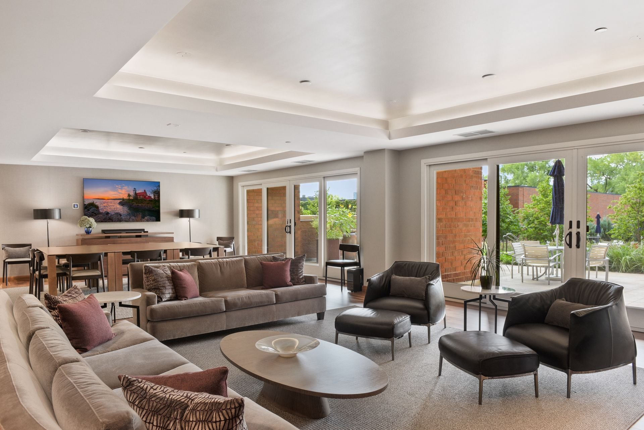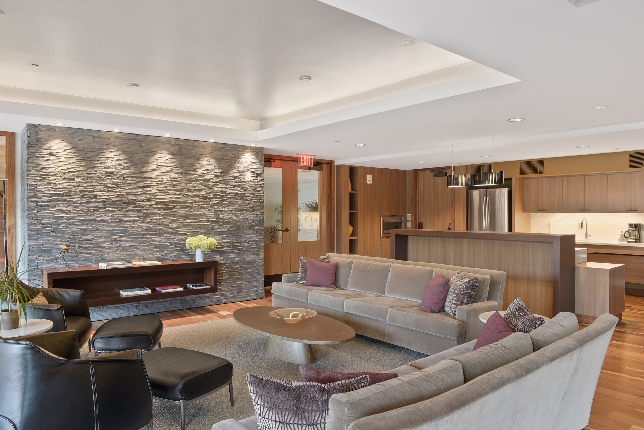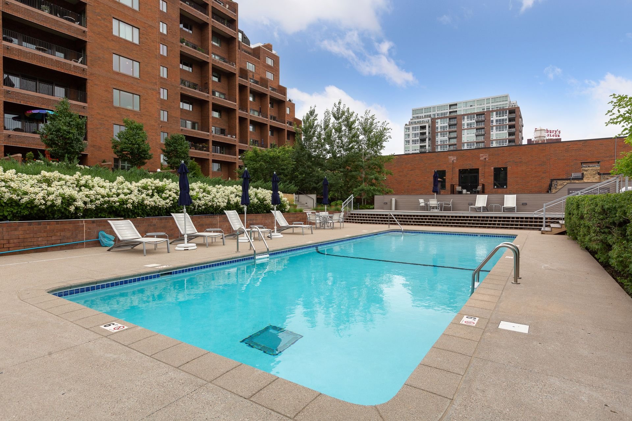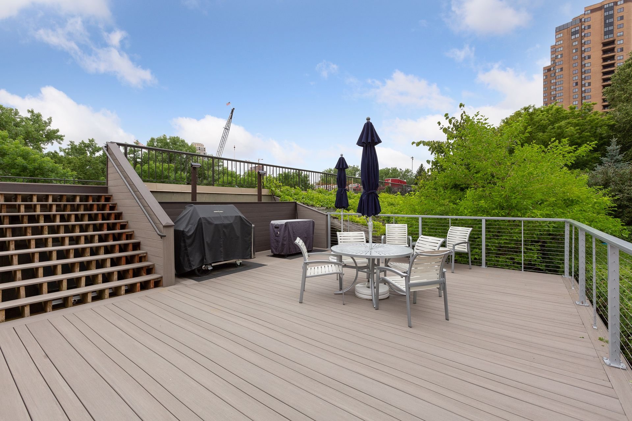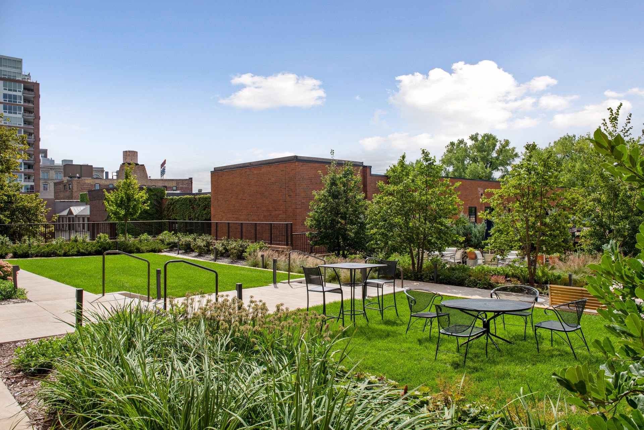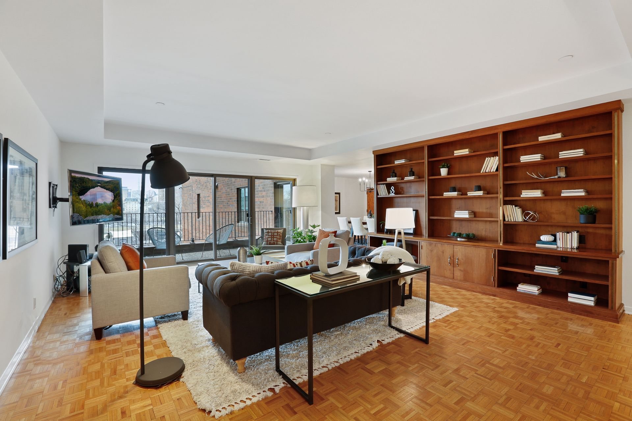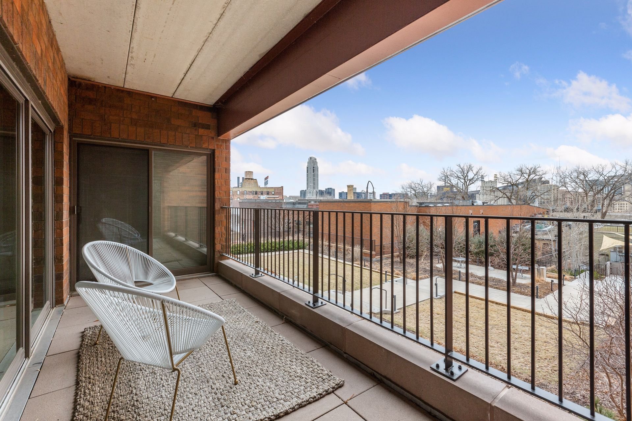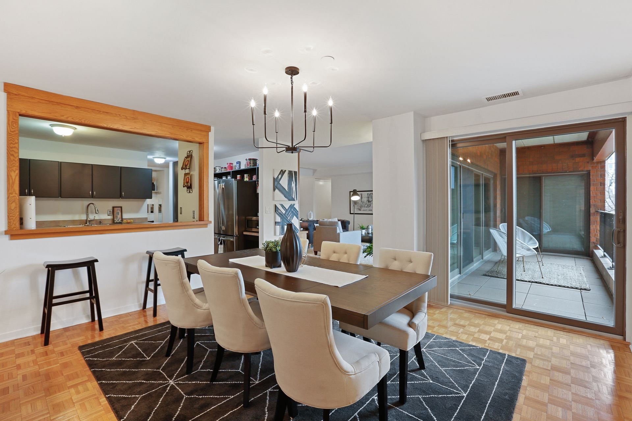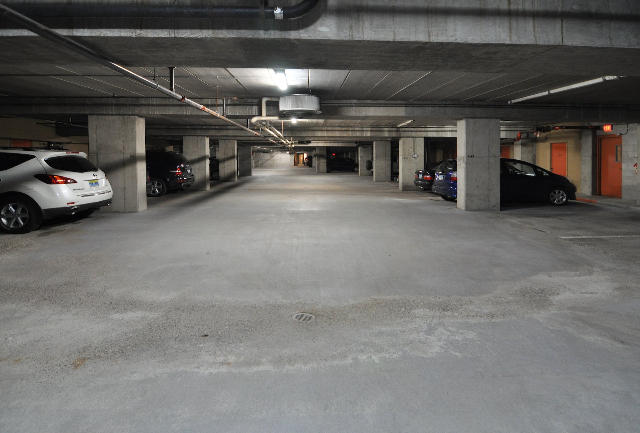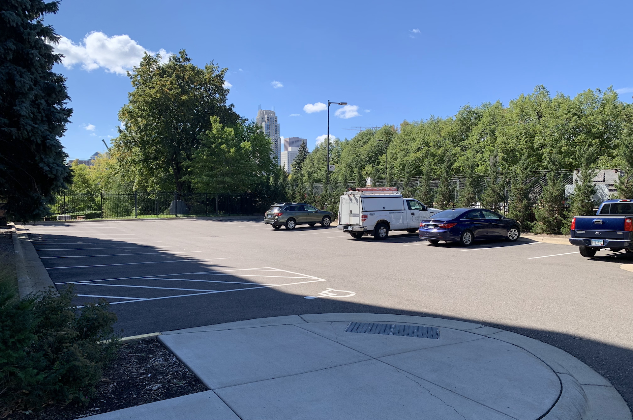Winslow House
Winslow house
100 2nd St SE, Minneapolis MN 55414
Winslow House is a condominium building located on the East Bank of the Mississippi River across from downtown in what is now know as the Old Town neighborhood. It is notable for its breathtaking panoramic views, large courtyard with pool, and sought-after location. Built as part of the popular St. Anthony Main project, the residential tower directly overlooks St. Anthony Main and Historic Main Street as well as the river and St. Anthony Falls.
This boutique 54-unit building features an even mix of both 1 and 2-level condominiums with layouts that are larger than similar buildings. It’s design is unique in that all units are “single loaded” to the south to maximize views facing the river and downtown skyline. Views from buildings such as Winslow House on the East Bank benefit from providing sunny southern exposure plus both river and skyline views.
Shared amenities include a large landscaped courtyard oasis overlooking the Riverfront and Main Street with heated outdoor pool and outdoor patio space, elegant 50-person community room with catering kitchen, staffed lobby reception desk (8am-midnite), and car wash. All common areas at Winslow have recently been updated.
Winslow House was named after the famous pioneer-era hotel of the same name that was originally located about a block from the current building. The 200-unit hotel was built in 1856 by St. Paul businessman James Winslow and provided luxury accommodations for businessmen and tourists excited to see the amazing St. Anthony Falls and to escape the southern heat. The hotel’s run was cut short at the onset of the Civil War when Southerners stopped traveling to Minnesota. Baldwin College (later to become Macalester College) and the Minnesota College Hospital occupied the hotel for a few years until 1886 when it was torn down to make way for the Industrial Exposition Building — a large convention-center style meeting hall that housed the 1892 Republican National Convention.
Designed by the firm of architect Benjamin Thompson, a St. Paul native, Winslow House was the first and only residential component of the St. Anthony Main development. A notable post-war modernist, Thompson was chosen by its local developers as he was a leading proponent of adaptive re-use and the “Festival Marketplace” urban revitalization concept which was popular at the time. Thompson had been successful with the approach at Boston’s Faneuil Hall and St. Anthony Main was to be its first example in the Twin Cities. The Riverplace development directly adjacent would later utilize the same concept at a larger scale.
Year Built: 1980
Units: 54
Stories: 12
Shared Amenities: Large Landscaped Courtyard and Green Space, Heated Outdoor Pool & Patio, Lobby with Staffed Reception Desk, Site Manager, 50-person Party Room with Catering Kitchen, Car Wash.
Our Take: Winslow House is unique because it is one of the original urban revitalization projects to be built along the Mississippi. We love the panoramic views of the city and the location near to many local restaurants and cafes along the riverfront. Its intimate scale is a refreshing alternative to large ocean-liner style buildings. The building is seeing a resurgence in the market with large remodeling projects occurring in many of the homes.

