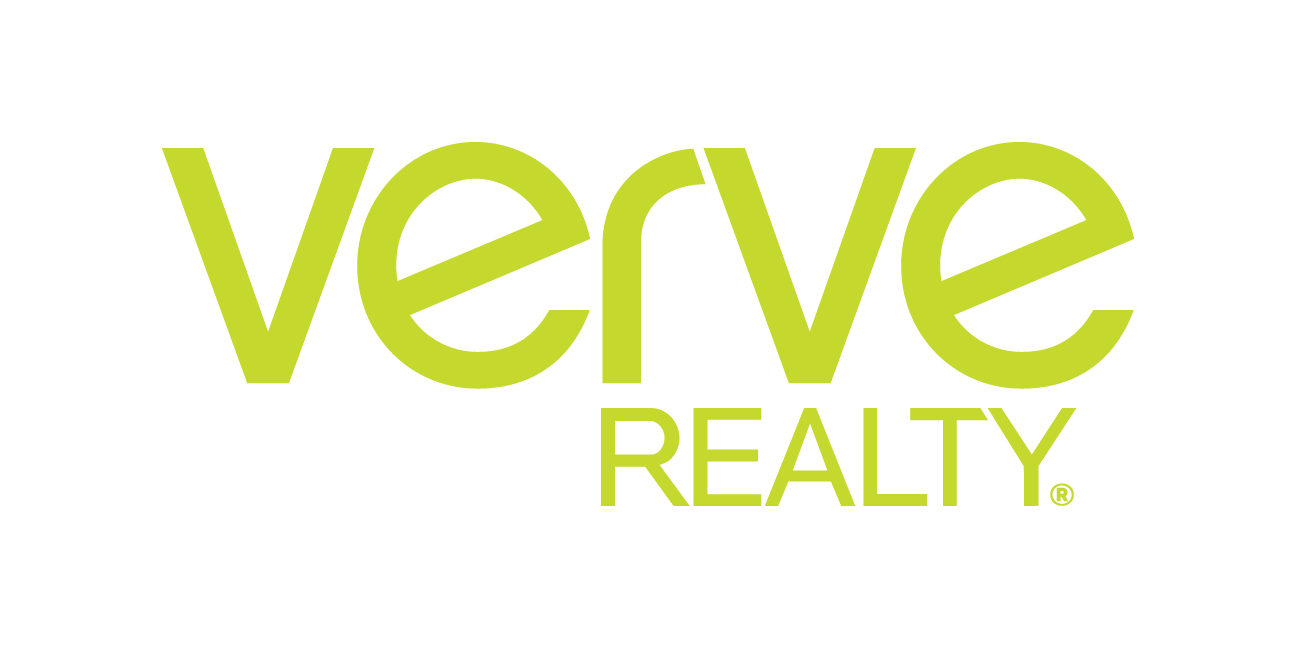1951 Waterford Pl SW
Rochester, MN 55902



























Rochester
Live in a spacious, freshly painted and carpeted townhouse with brand new appliances! Move into comfortable, low maintenance home with easy access to shopping, the Rochester trail system, public transit and the Mayo campus. Seller has replaced clothes dryer, upgraded all kitchen appliances to stainless steel, and installed new carpet in February 2021. This home has an abundance of natural light with tall windows and two-story ceilings. This beautiful space features two bedrooms, 2.5 baths, a loft (perfect for WFH/home office). The master bedroom has a private en suite master bath, vaulted ceilings and a large closet. Garage. Other perks to note - a heated attached garage (the door is insulated!) and a central vac system. Make this sweet place your next home.

