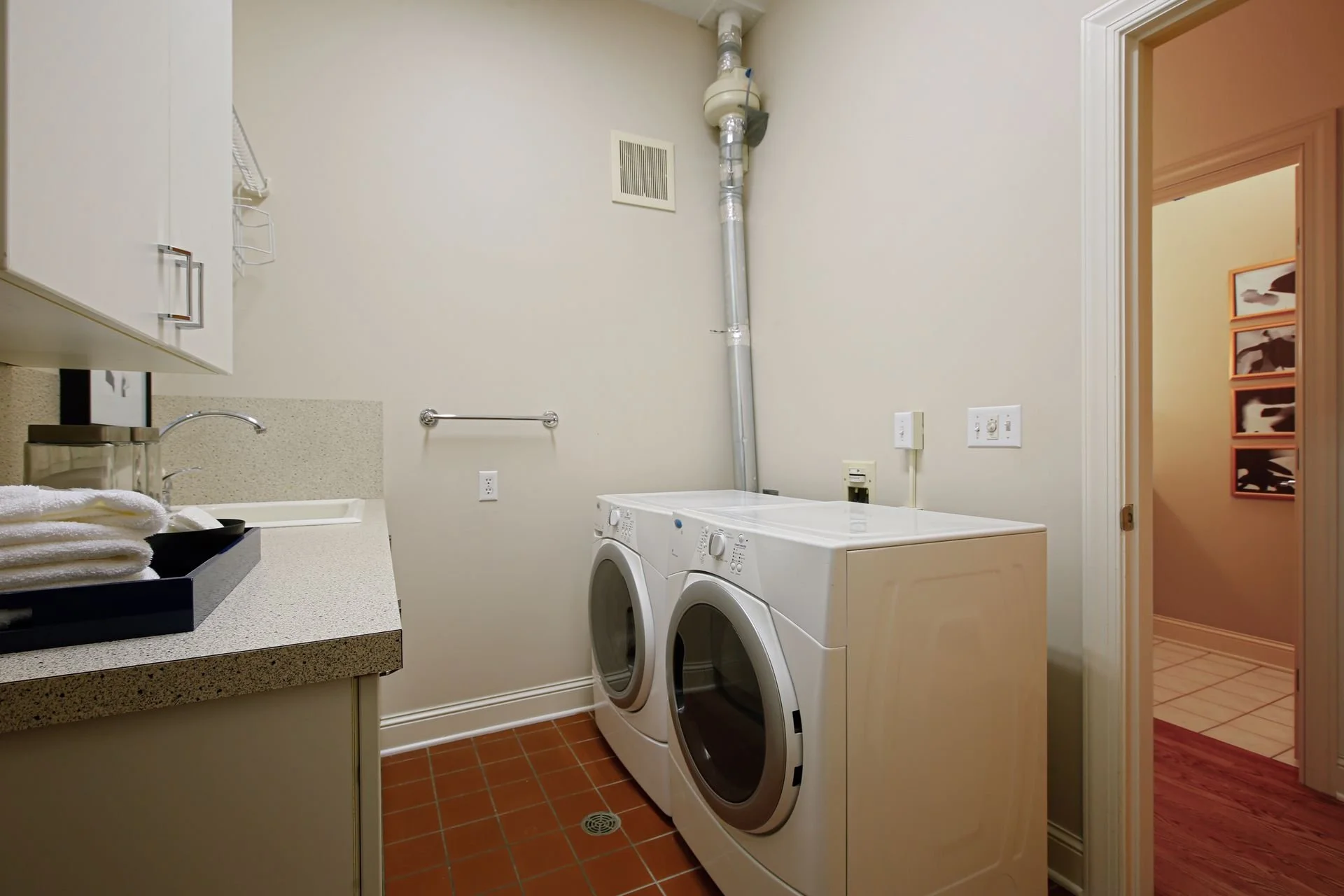280 Summit Ave #3 - sold
St. Paul, MN 55102




















































Summit Hill
Viewed to be the premier condo building in Saint Paul - this is a rare opportunity to own on this high-demand block of Summit Ave. Designed by award-winning architect Michael Lander, this stunning and exclusive building takes full advantage of the sweeping views that Summit Hill offers. Each of the only 6 units in the building feature 3 sides of windows. Features include 11' ceilings, spacious living & dining room with views, oversized windows, newly refinished tongue-in-groove hardwood floors, newly remodeled designer baths & lighting, new A/C & fresh paint. Layout features 2 ensuite bedrooms & ample storage. 2 heated parking stalls & storage included. Storage room is attached to stalls. Live surrounded by historical and architecturally significant homes just steps away from fun retail, restaurants, & amenities in Crocus, Ramsey, & Cathedral Hill.

